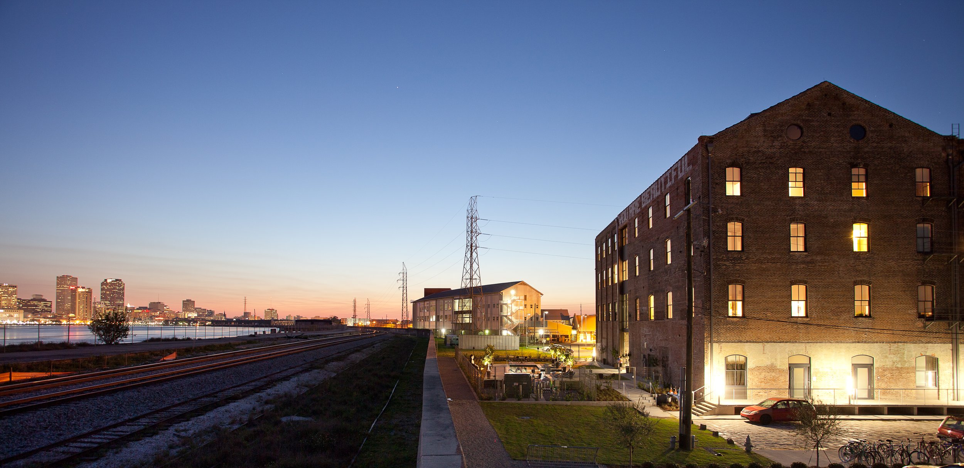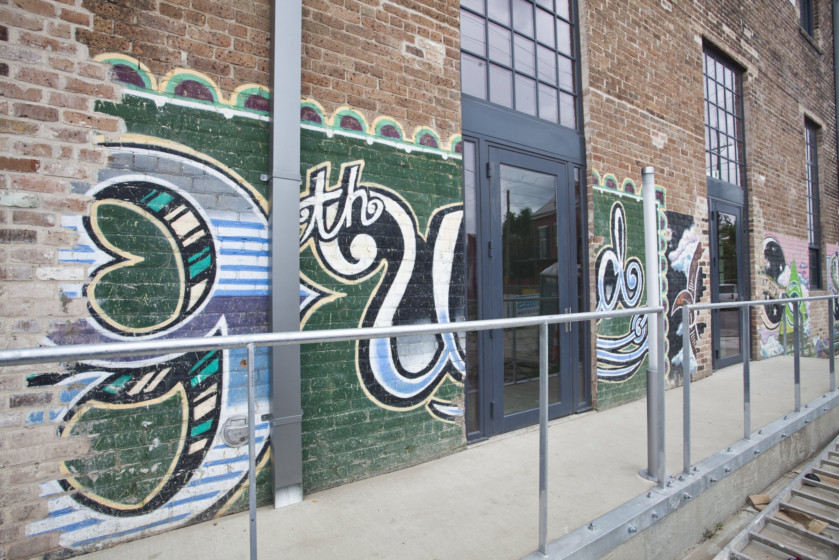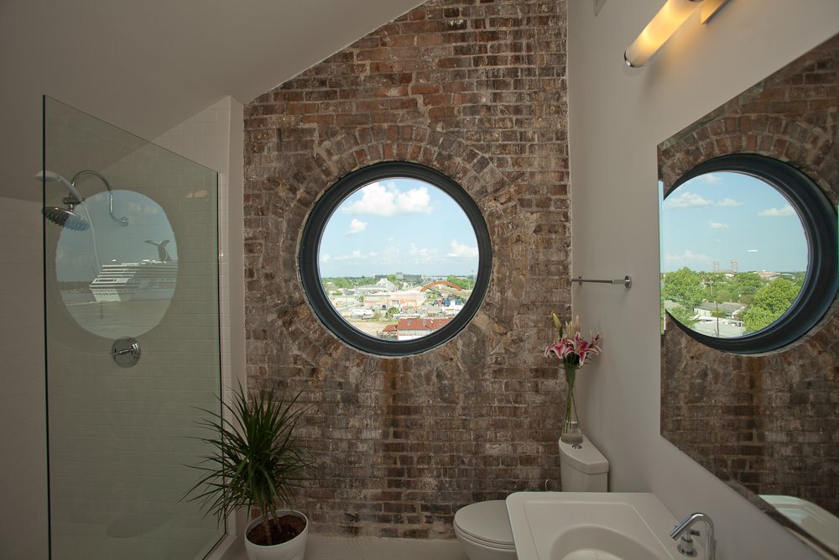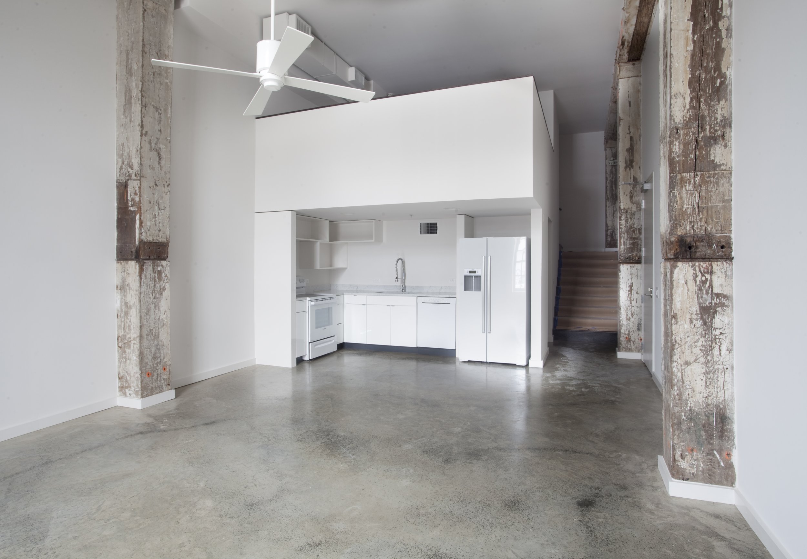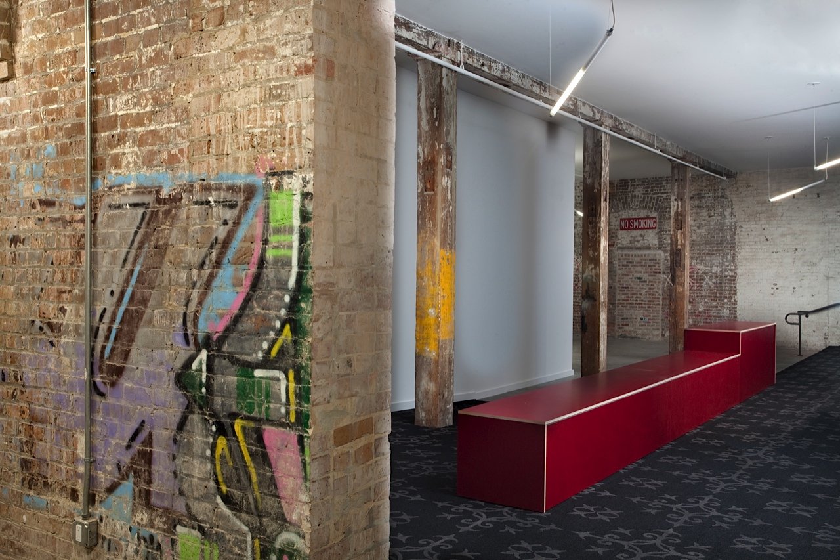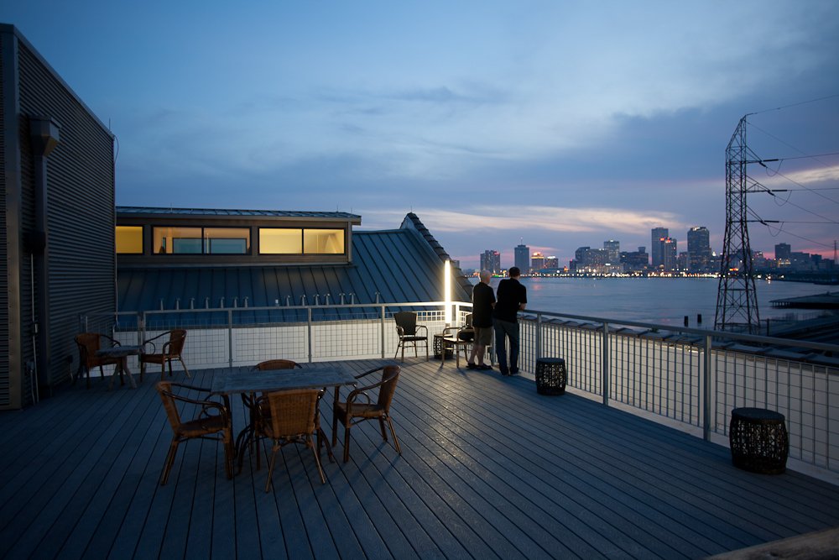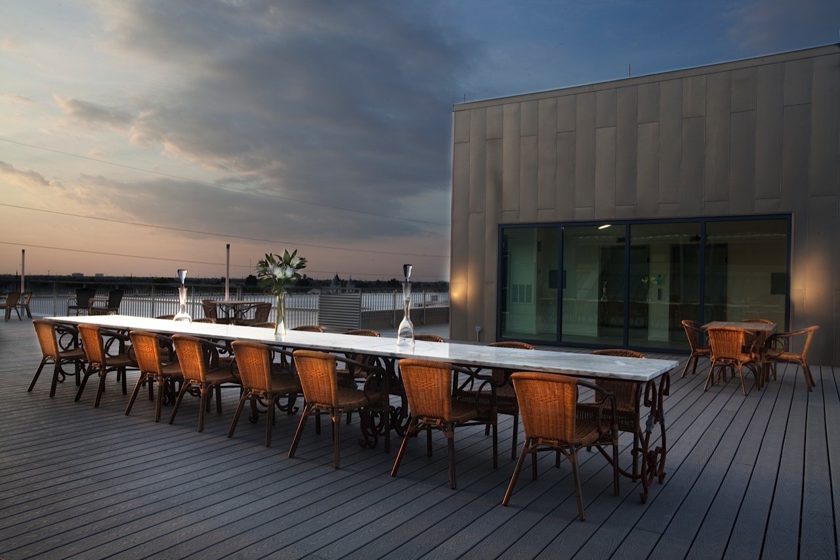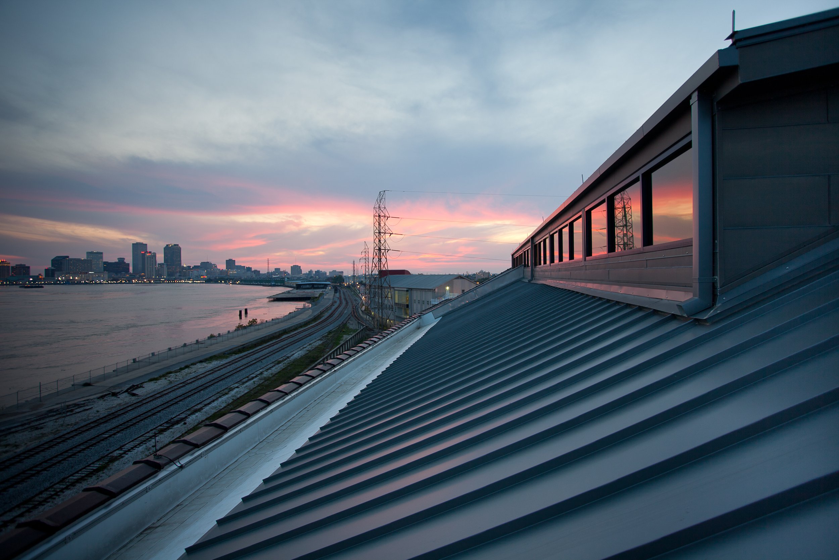
Rice Mill Lofts
The Rice Mill Lofts are located on the edge of the Mississippi River, where the Bywater and Marigny neighborhoods of New Orleans meet. Acting as a catalyst for revitalization in the area, this project celebrates the artistic and eclectic nature of a neighborhood that is alive and comfortable with the contrasts of art and industry. From modern oil tankers and Victorian paddlewheel boats to bustling locomotives, meandering bicycles, coffee shops, and small factories.
Prior to construction, the 1892 brick-and-timber ruins required extensive structural repair, which led to many decisions being made during what essentially became an archeological dig. Many discoveries — and unexpected challenges — led to opportunities, resulting in the sensitive insertion of new materials that allow the original form and structure to be read in every space.
The residential spaces are all designed for open living, enhancing the original factory warehouse’s spatial experience. New high-grade materials, finishes, and appliances contrast the rough-hewn original structure, including extensive, colorful graffiti throughout. All units feature generous bathrooms and subtle art lighting as well as sleek, custom kitchen cabinetry designed to be seen almost as furniture.
At street level, several two-story live/work lofts are incorporated as counterpoints to a large, corner restaurant space, allowing the building to truly function as a mixed-use project on several scales.
The most dramatic feature of the project is a rooftop terrace with a 360-degree view of the entire city, the Mississippi, and a riverfront park. From the terrace, the viewer experiences layers of contrasts on a larger scale, where industry and art, work and play, history and potential, sunrise and sunset, all unfold before them.
Location 522 Montegut Street, New Orleans Completed 2011 Size 75,000 sf

