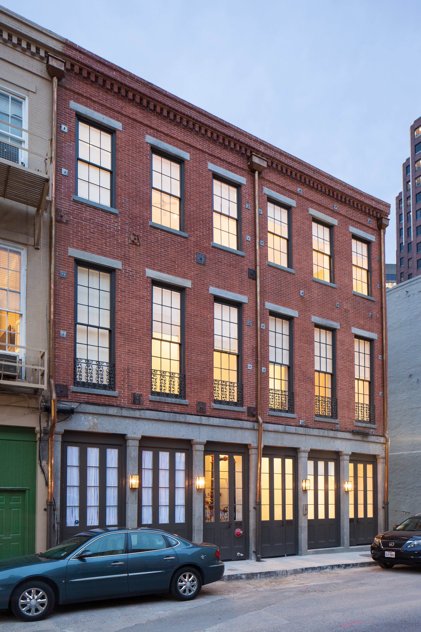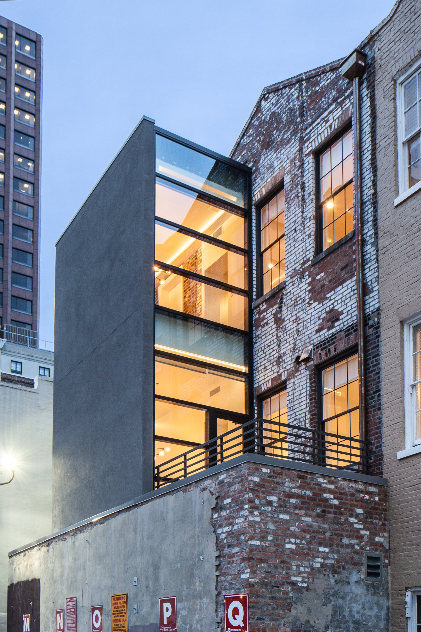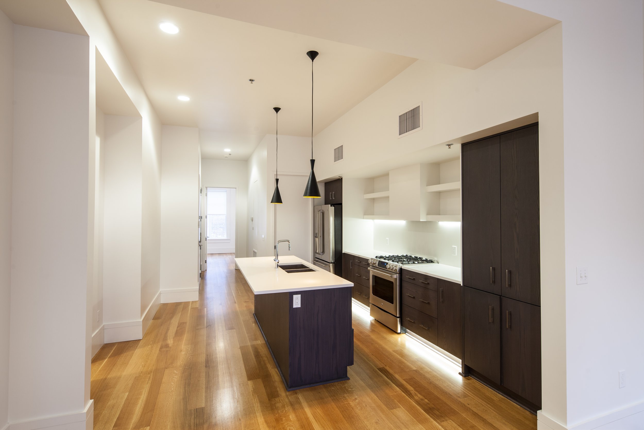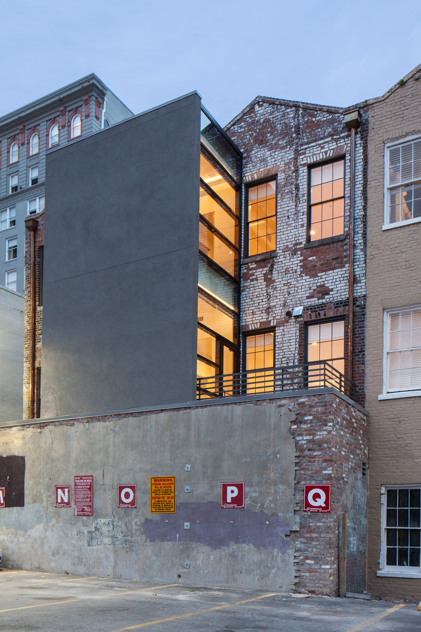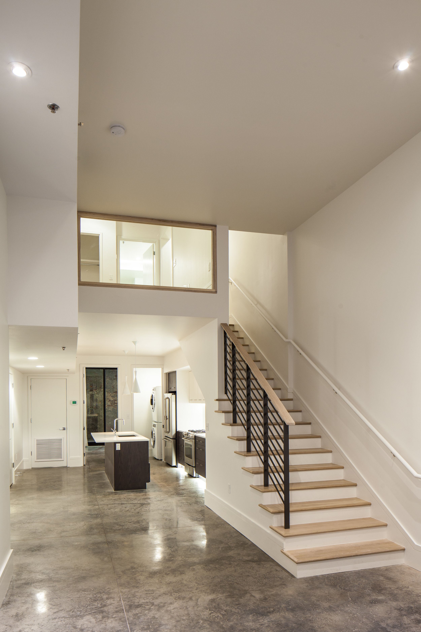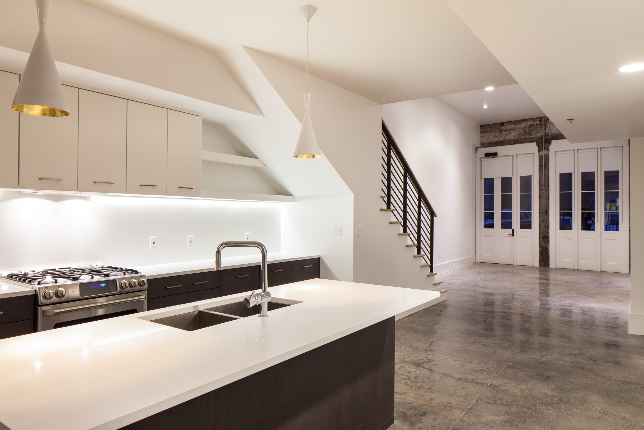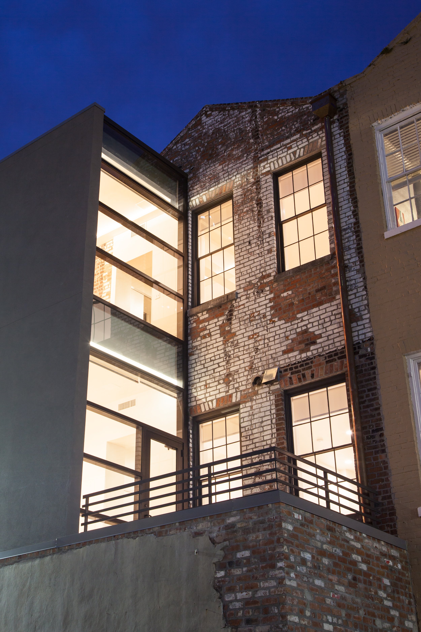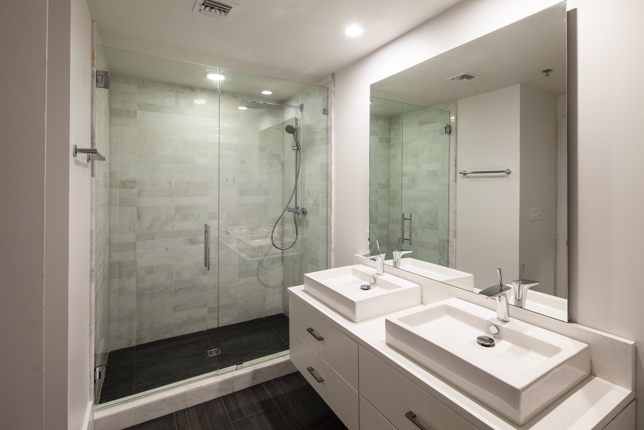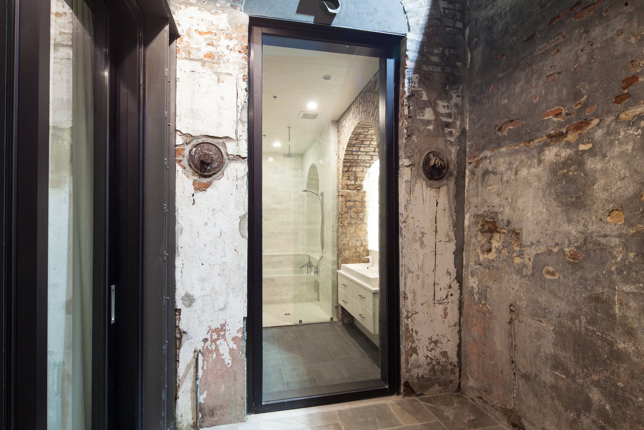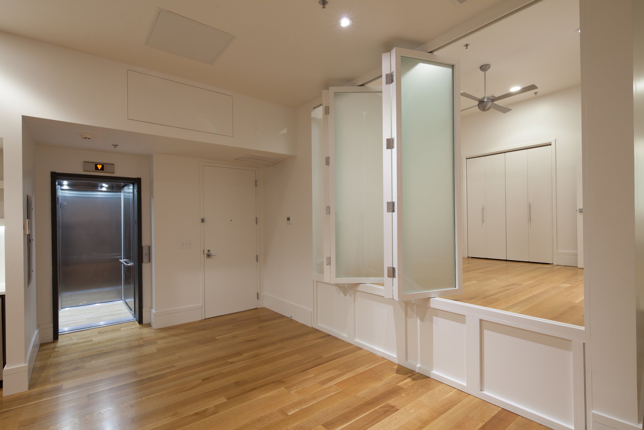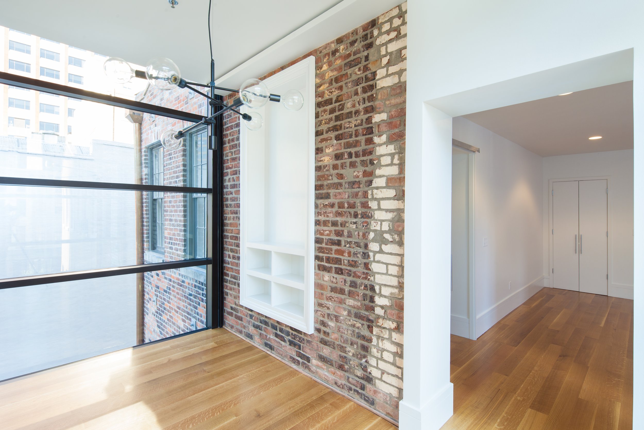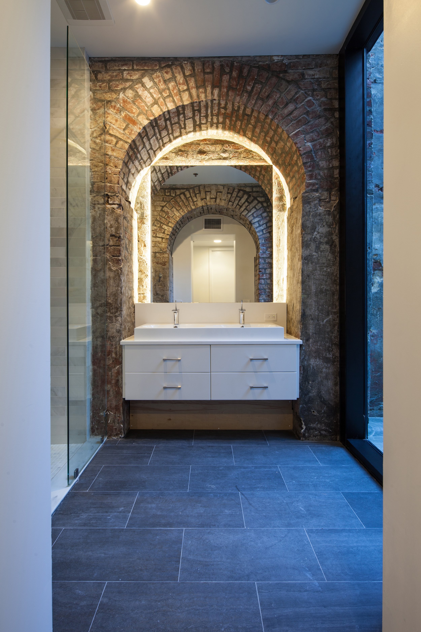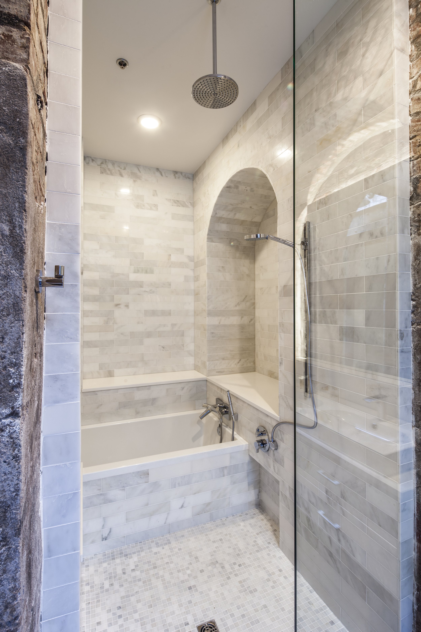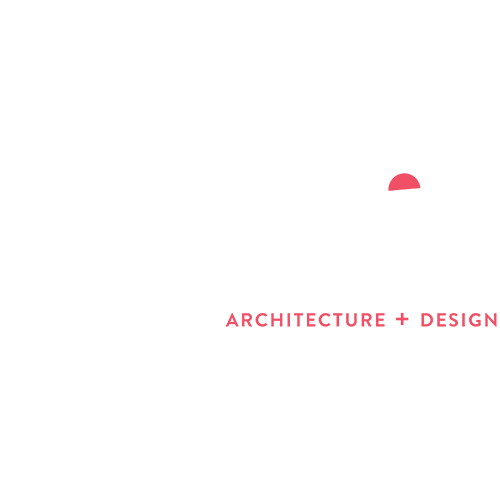
516 Natchez
516 Natchez is the rehabilitation of two adjoined, three-story brick row houses in the Central Business District. An exercise in urban density, the building houses a ground-floor office space and a total of five apartments, all within 8,200 square feet.
Upon investigation of the historic, existing structures, it was discovered that one of the buildings required total replacement of its structural framing. While an intensive rehabilitation challenge, the exercise inspired a split-level concept, where a central four-story volume offsets the floor planes within individual units. A fragmented, historic brick wall on the back property line inspired a glass-clad dining volume for the two-bedroom units. A double-height curtain wall provides well-framed city views along the active Poydras Street thoroughfare.
Historic elements of the buildings’ architecture were preserved wherever possible, including an intricately detailed bathroom within a vaulted brick structure on the ground floor. The project finishes emphasize its urban setting, with a timeless industrial aesthetic and the convenience of taking an elevator directly to one’s unit. This space signifies a larger movement within the city of a developing downtown district and savvy tenants who want to live in the center of the activity.
Location 516 Natchez Street, New Orleans Completed 2014 Size 8,200 sf
