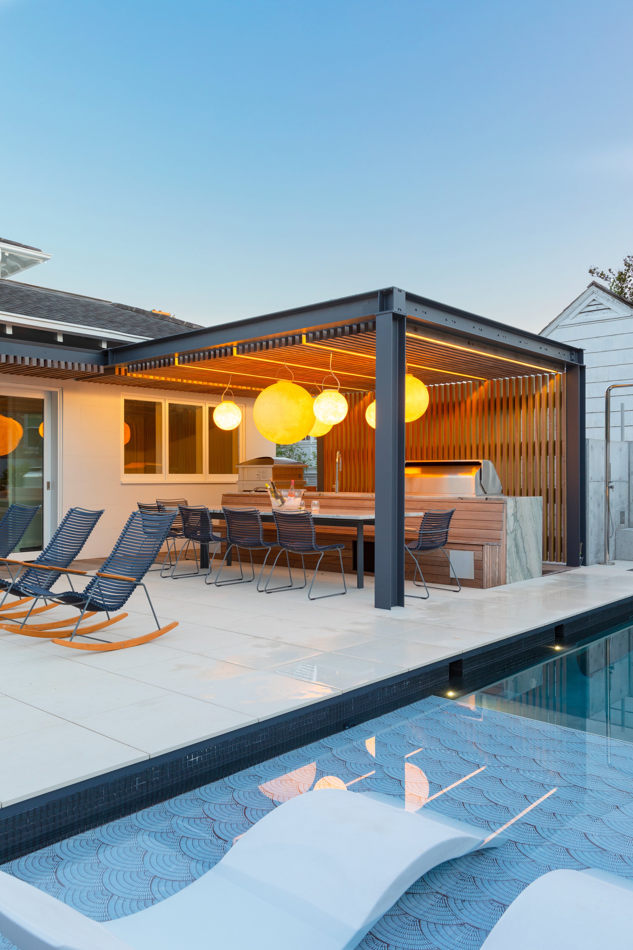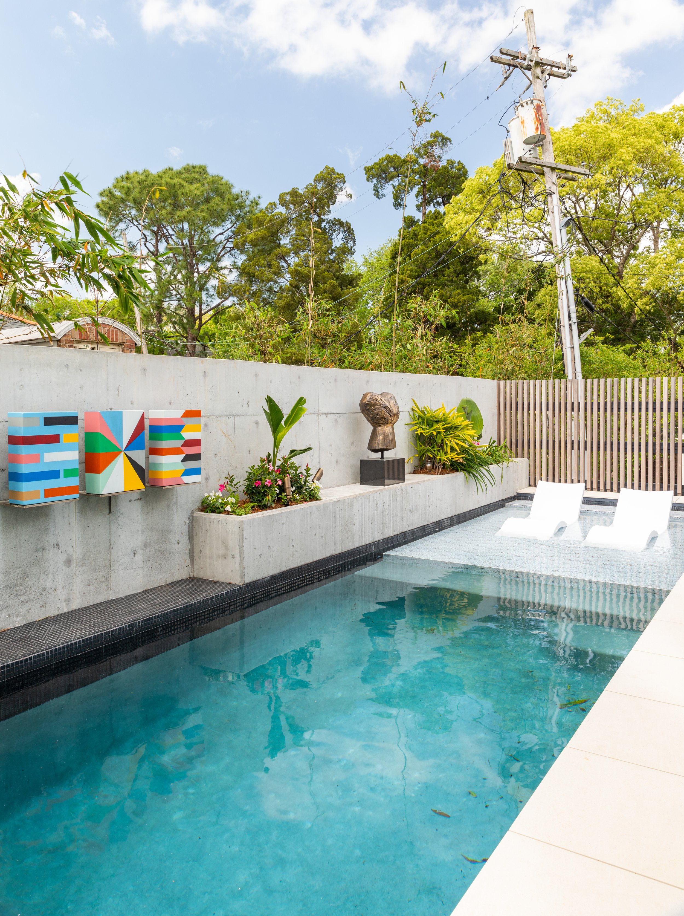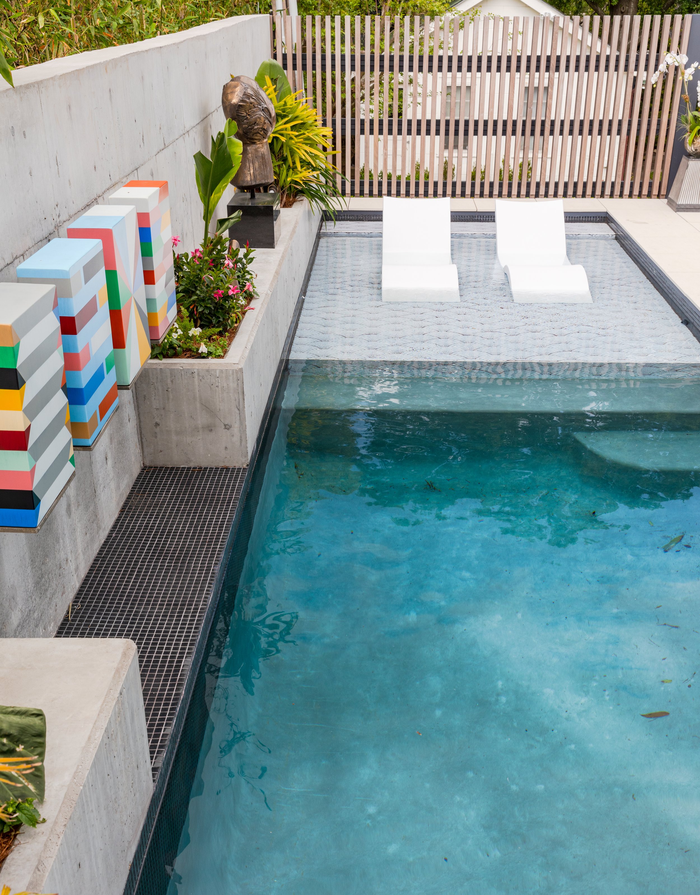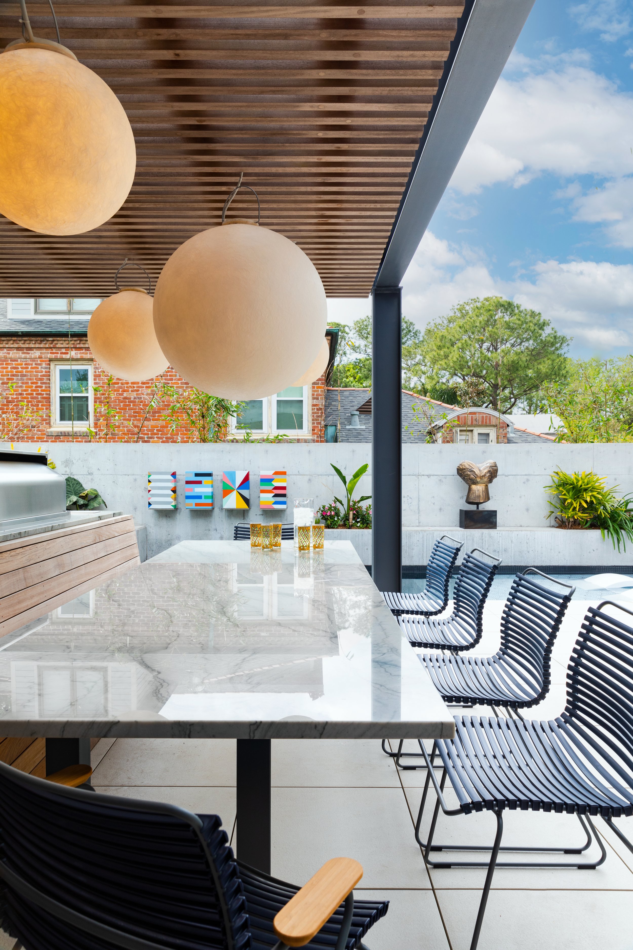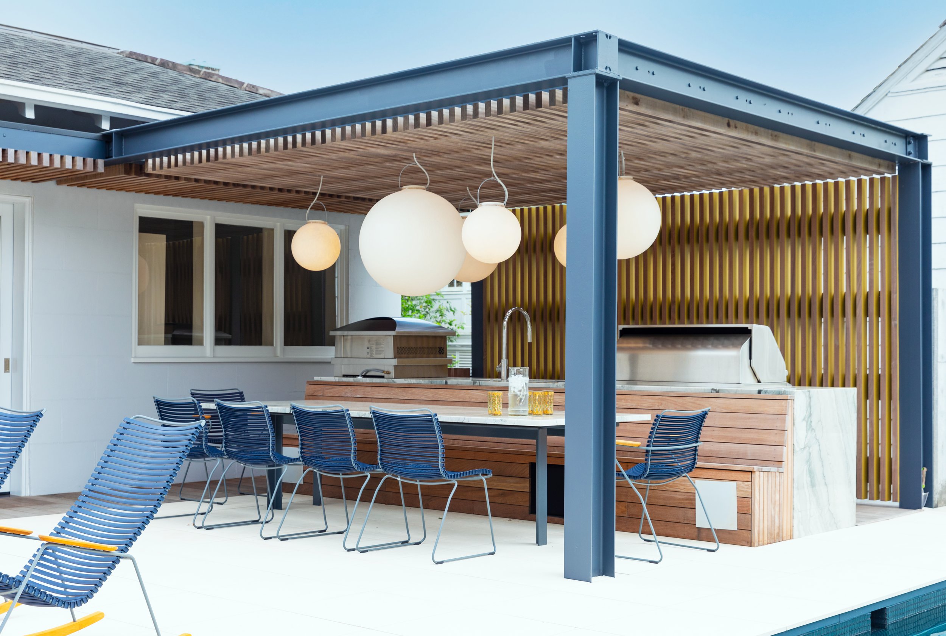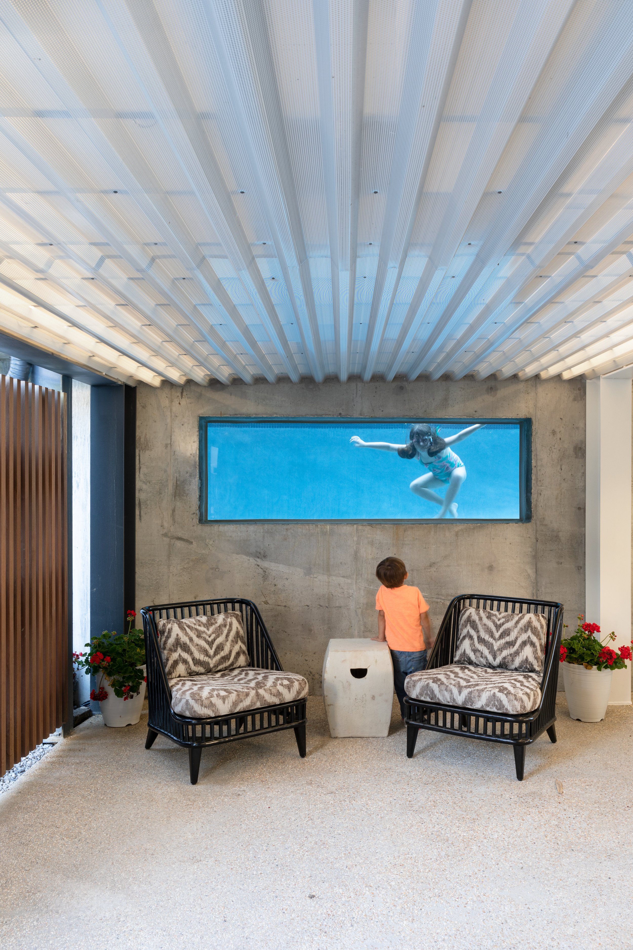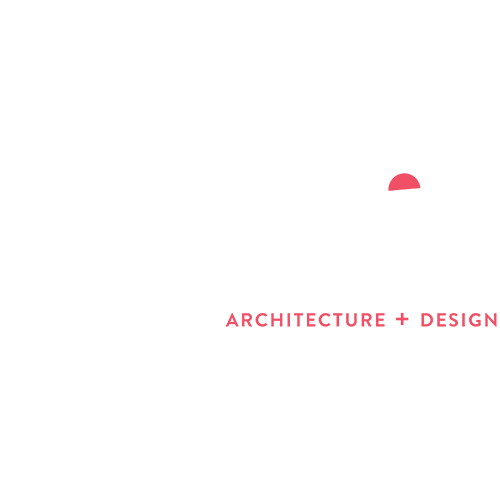
Audubon Pool
Undertaken by the owner to add living space off the back of her raised historic home, this project transforms an existing, at-grade driveway into an elevated, urban oasis for the family. The design is driven by a raised swimming pool — constructed of cast-in-place concrete and fully supported by timber pilings — situated along the rear of the property and partially enclosed by a privacy wall on two sides.
The deck connecting the pool to the house is a low-slope membrane roof with concrete and wood tiles on a pedestal system, finished on the underside with corrugated, perforated white metal and backlit by LED strip lighting. A steel frame pergola with heat-treated wood slats provides shade to an outdoor kitchen, with an extension connecting the pergola to the house to shade the new glass sliders.
Further bespoke elements include stainless steel shelves for art on the concrete wall, a steel-frame dining table, and built-in bench seating at both the kitchen/dining area as well as along the edge of the terrace. An outdoor shower is tucked around a corner behind the kitchen, and tropical landscaping softens the concrete, adding lushness to the exterior.
The project maintains the owner’s parking and access to garage spaces, while providing a secondary, covered outdoor space with a “wow” moment at the window looking into the pool from below the waterline. A small cabana bath is incorporated below deck in part of the existing garage, accessed directly from the deck by a new, custom, spiral metal stair.
Location 44 Audubon Boulevard, New Orleans Completed 2021 Size 9,845 sf
