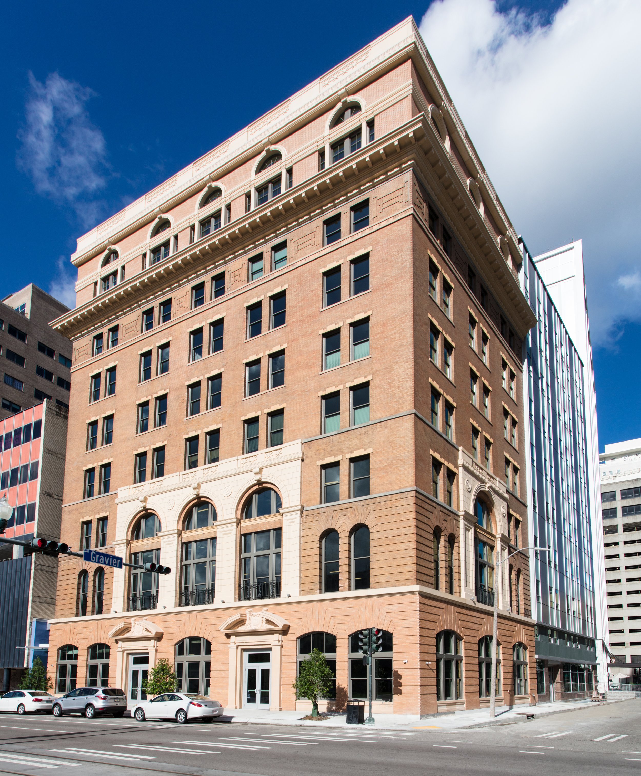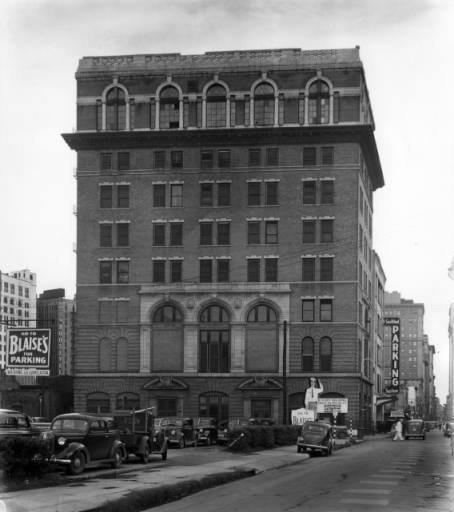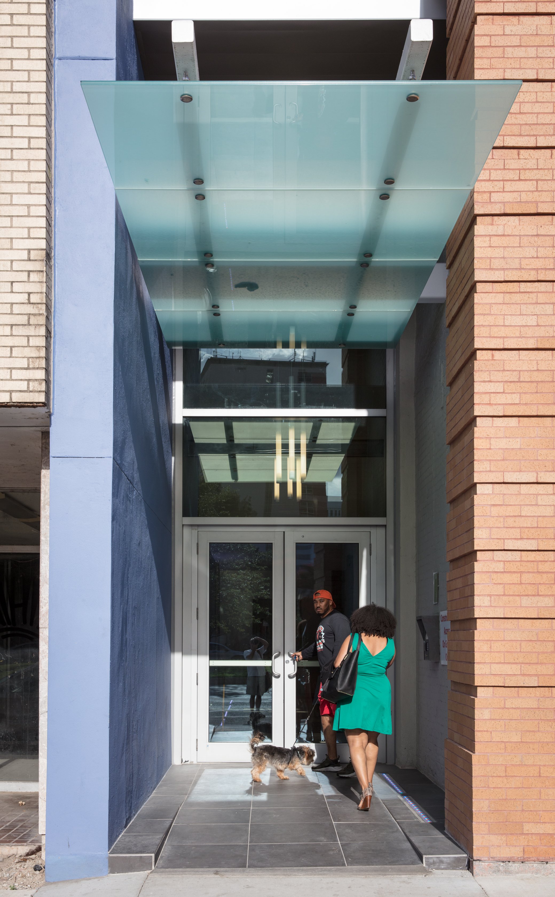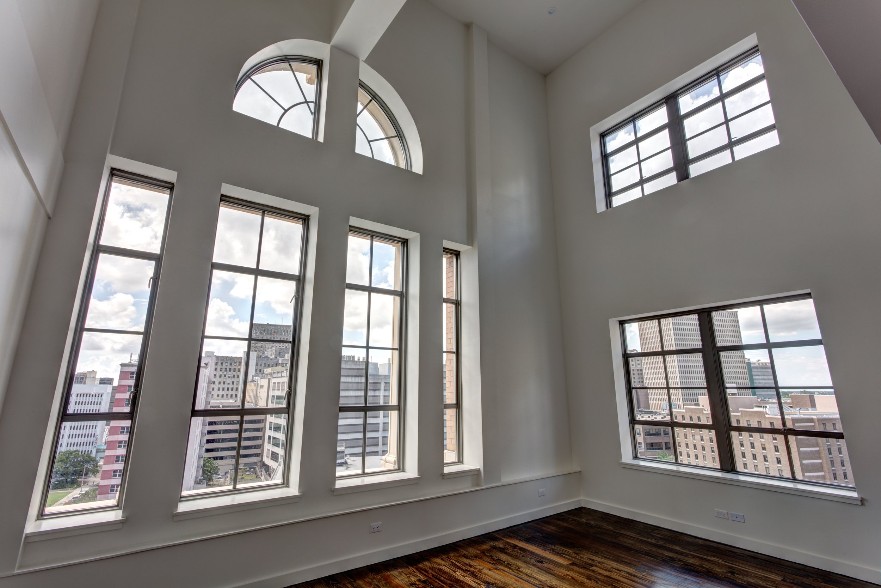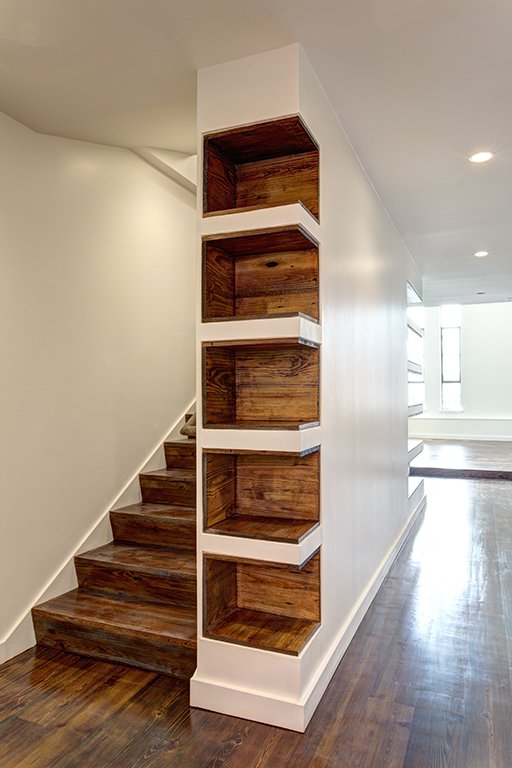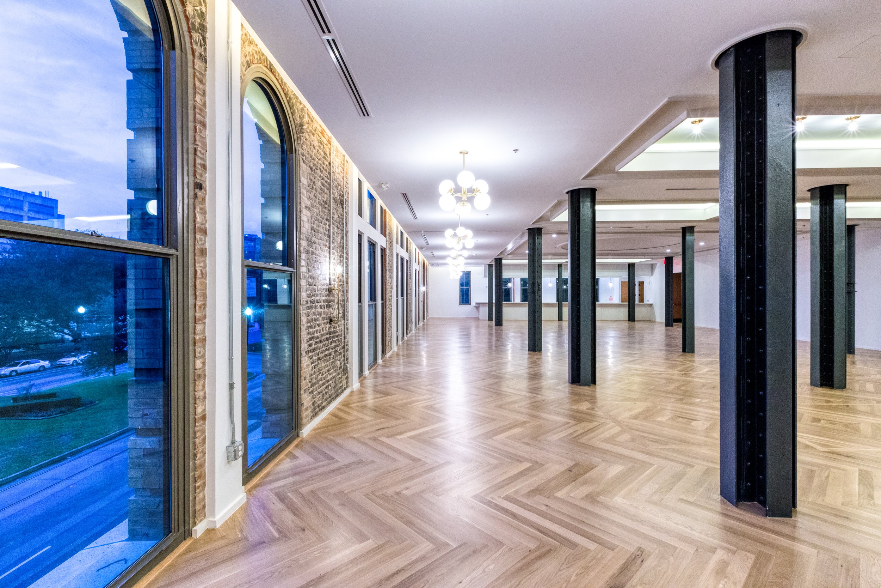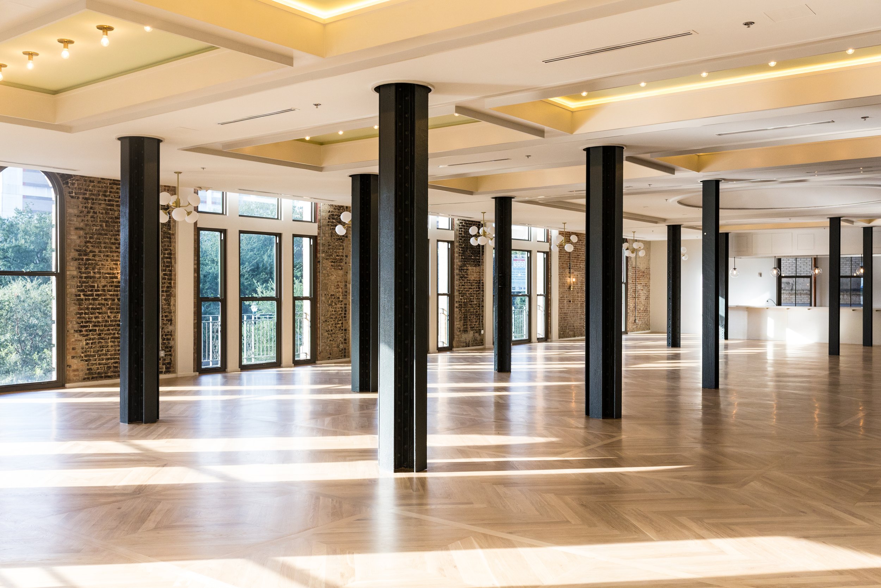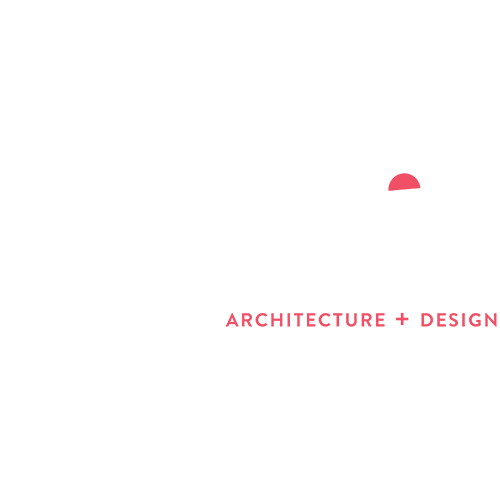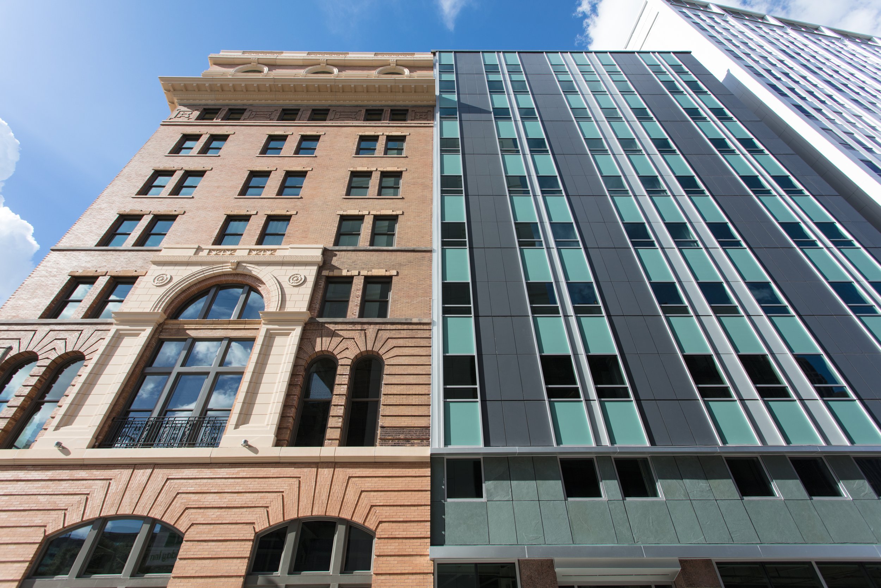
The Pythian
The Pythian has a storied place in New Orleans history. Established in 1880 as the Grand Lodge Colored Knights of Pythias of Louisiana, it saw construction of the Pythian Temple in 1908 by Samuel W. Green, a former slave turned millionaire. Designed by Diboll, Owen, and Goldstein, it was the city's first African-American-built highrise, serving as a vital hub for the community with offices, meeting spaces, and entertainment venues. Notably, the theater hosted a vaudeville act that inspired the formation of the Krewe of Zulu during Mardi Gras. During WWII, the building was leased to Andrew Higgins, and in the 1950s, it was illuminated as one of the city's first lit skyscrapers.
Designed to meet LEED Silver standards for New Construction, the latest chapter in the life of the Pythian Temple is an adaptive reuse of the existing historic building for mixed use, including commercial space, 69 mixed-income residential units, and a roof deck.
The existing building was originally constructed as two separate structures. The corner building was first constructed in 1909 and subsequently renovated in 1923, 1943, and 1957. The back building was constructed circa 1925 and renovated in 1961 and 1971.
During the 1961 renovation, the two buildings were joined together and unified with a modern-era slipcover overcladding. Through conversations with the State Historic Preservation Officer and the National Park Service, it was determined that the corner building should be restored to its original 1909 design, while the rear building should be restored to its 1950s design. Where the slipcover was removed, the historic façade, which was significantly damaged during the installation of the slipcover, was repaired. Throughout the project, several elements underwent restoration or replacement, including the masonry, ornamental terra cotta, and cast stone.
Location 234 Loyola Avenue, New Orleans Completed 2017 Size 120,000 sf
