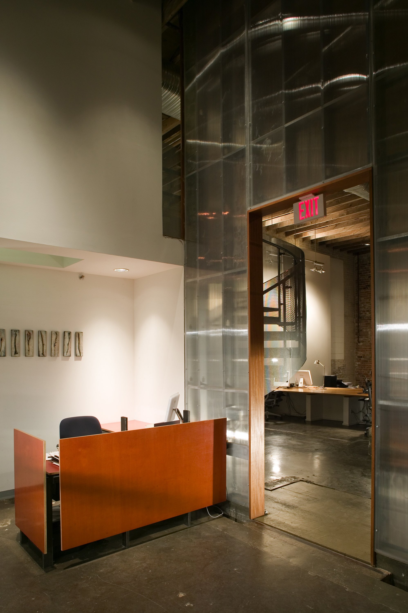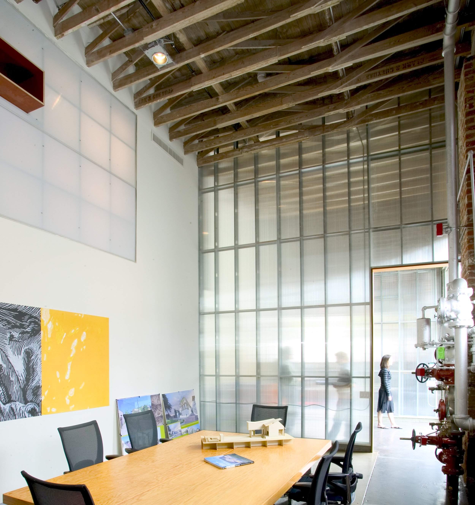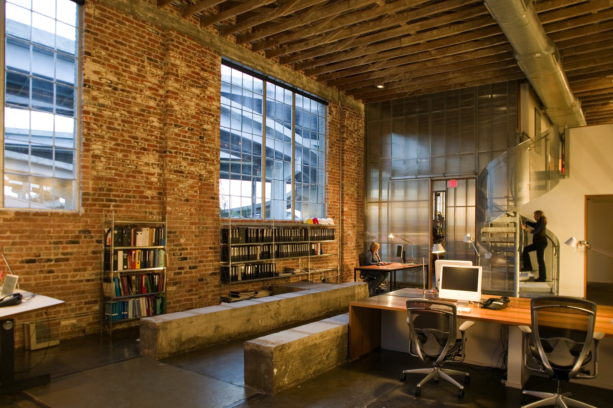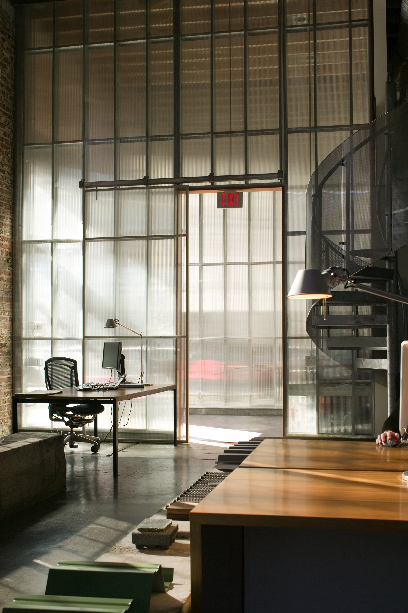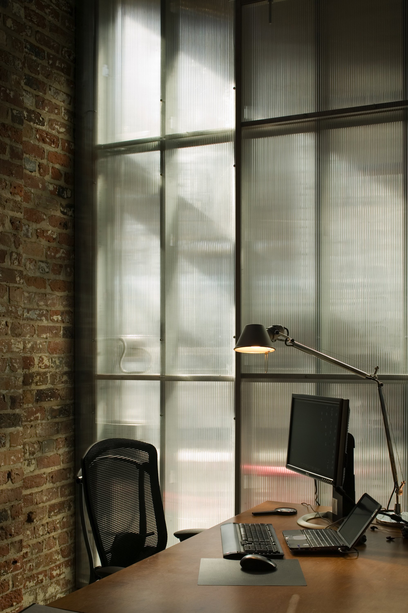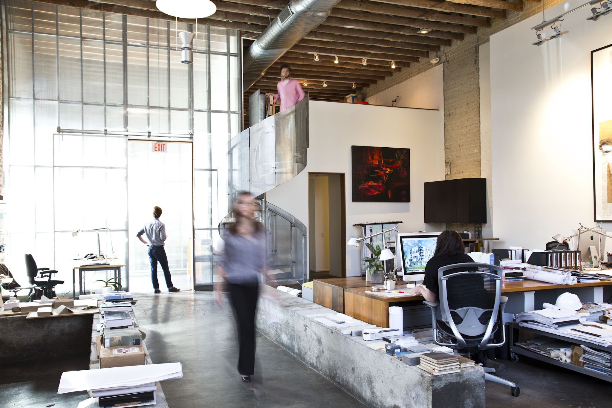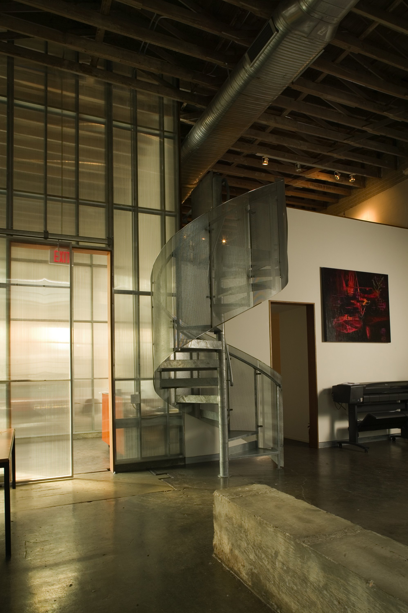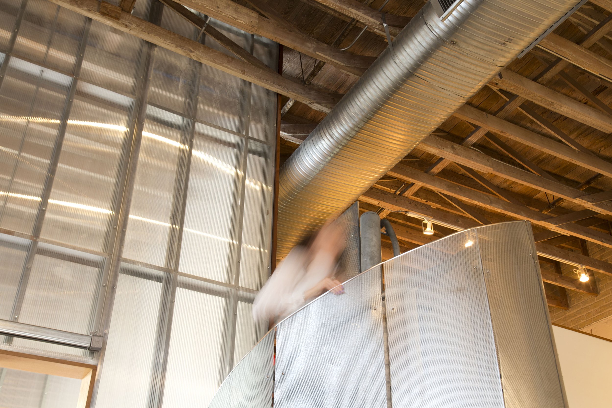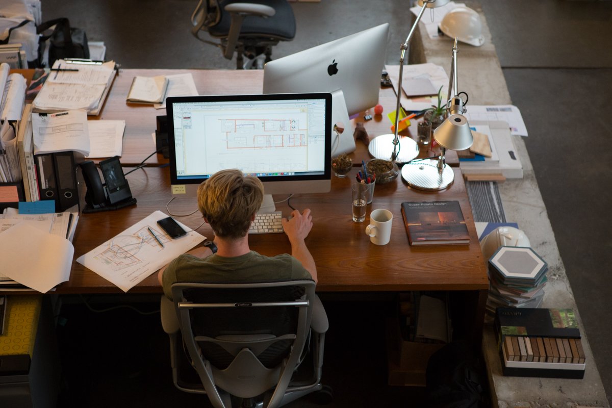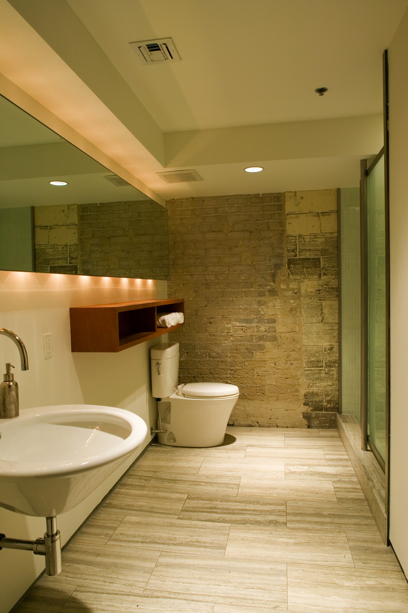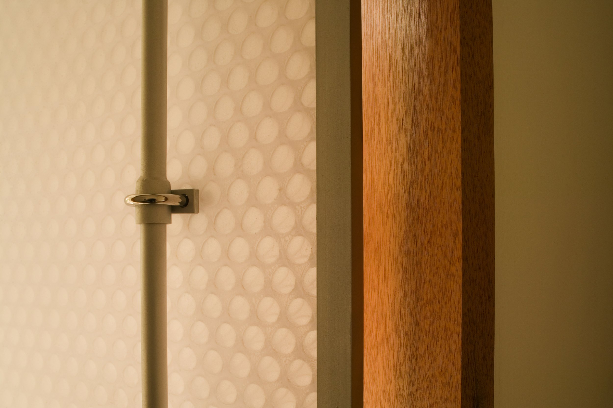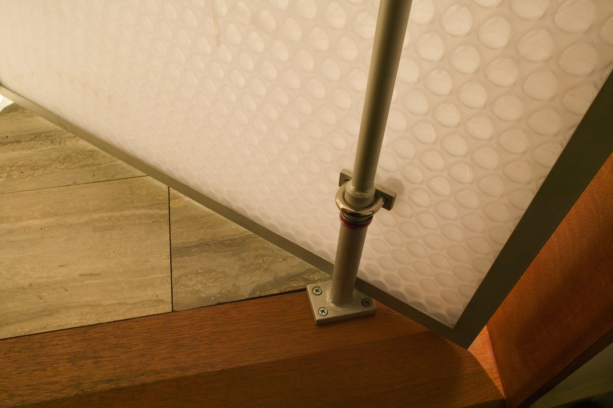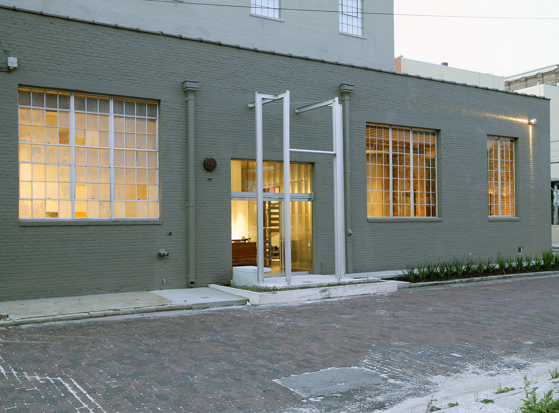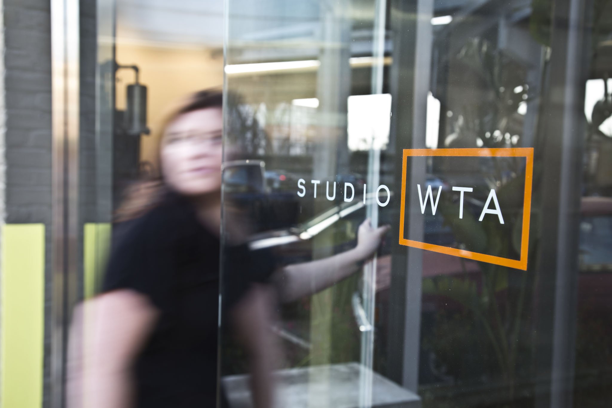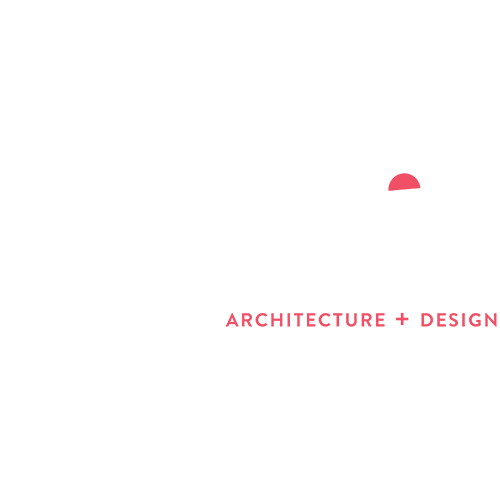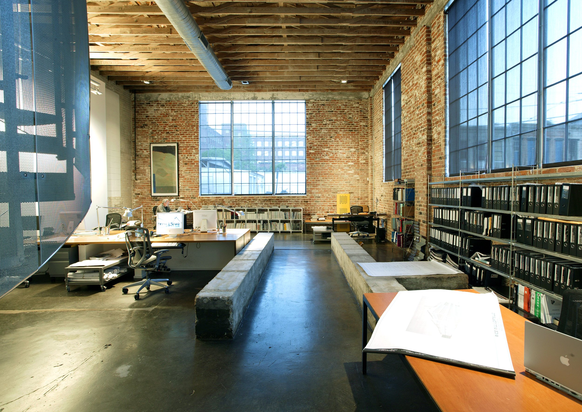
studioWTA offices
Originally a box factory, the space was occupied by heavy machinery atop poured-concrete mounts, administrative offices, and exposed building systems. Several of the oversized openings to the street had been infilled over time, but otherwise the materials were in good condition: brick masonry exterior walls, exposed wood trusses, concrete floors, and a block/brick party wall.
An existing garage door opening serves as the main studio entrance, the rollup door having been replaced by minimal aluminum and glass. Steel columns and beams on the exterior frame the entry, as do a monolithic concrete ramp, porch, planters and bench.
The reception foyer, conference room, and main studio space take advantage of the existing building shell and keep an open, industrial quality. Full-height metal-framed walls of polycarbonate provide a taut, translucent, sound-attenuating assembly which contrasts with the weight of the original structure. The main studio space is fully open and features custom-fabricated desks of sinker cypress, creating an environment that fosters collaboration and interaction throughout the day.
Other programmatic elements, including a resource library, reproduction room, break room, and bathroom, are arranged along the party wall toward the back of the building. A steel spiral stair with custom mesh railings provides access from the main studio floor to a loft overlooking the space. Several openings of white glass in the loft floor bring light to the support spaces below.
Modern finishes successfully contrast and complement older textured materials, and maintain a feeling of “installation” which is particularly relevant to a studio culture. This speaks to an idea of the changing nature of space, as well as the mutability of buildings and their adaptability to support various functional requirements.
Location 1119 Tchoupitoulas Street, New Orleans Completed 2006 Size 4,948 sf
