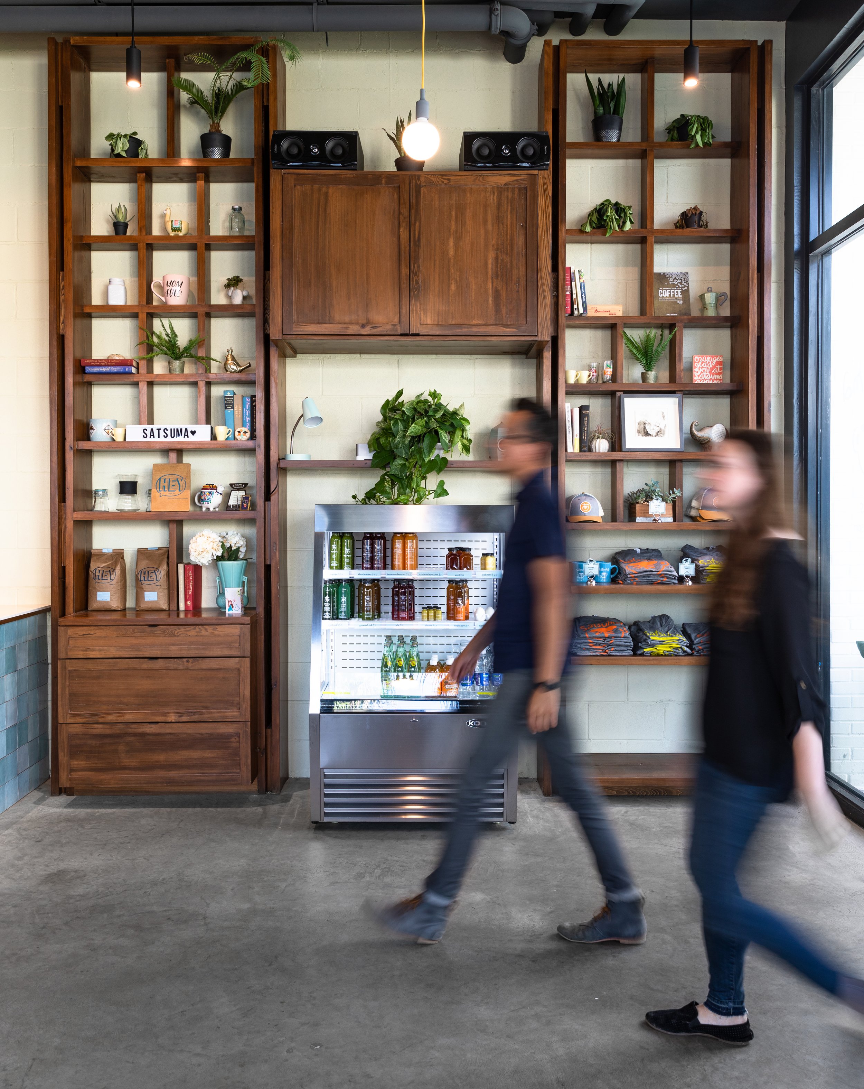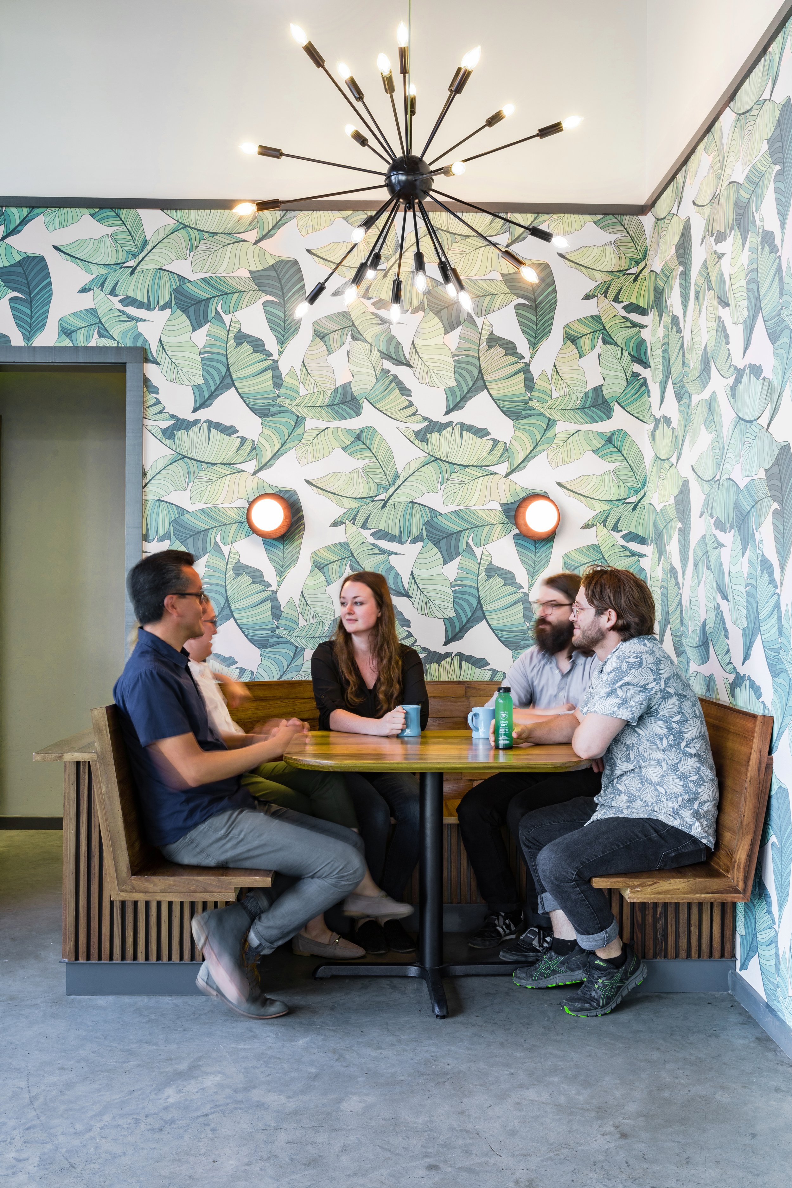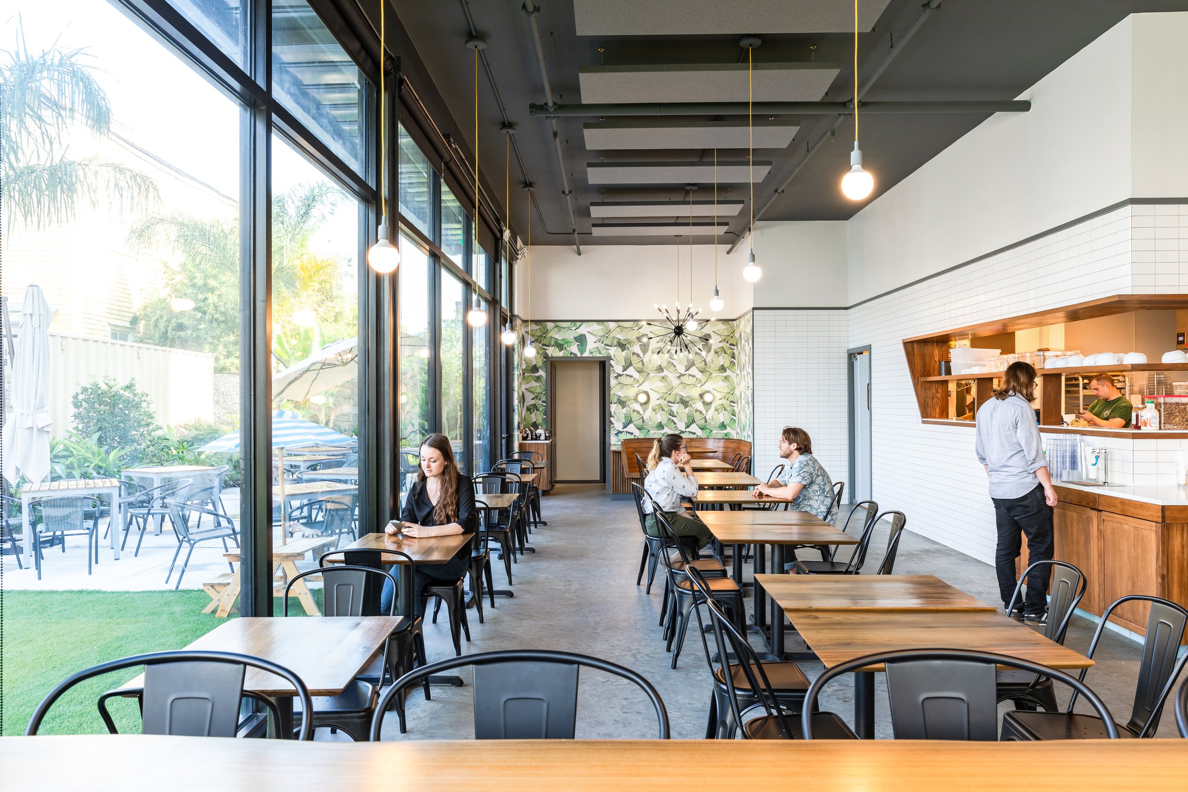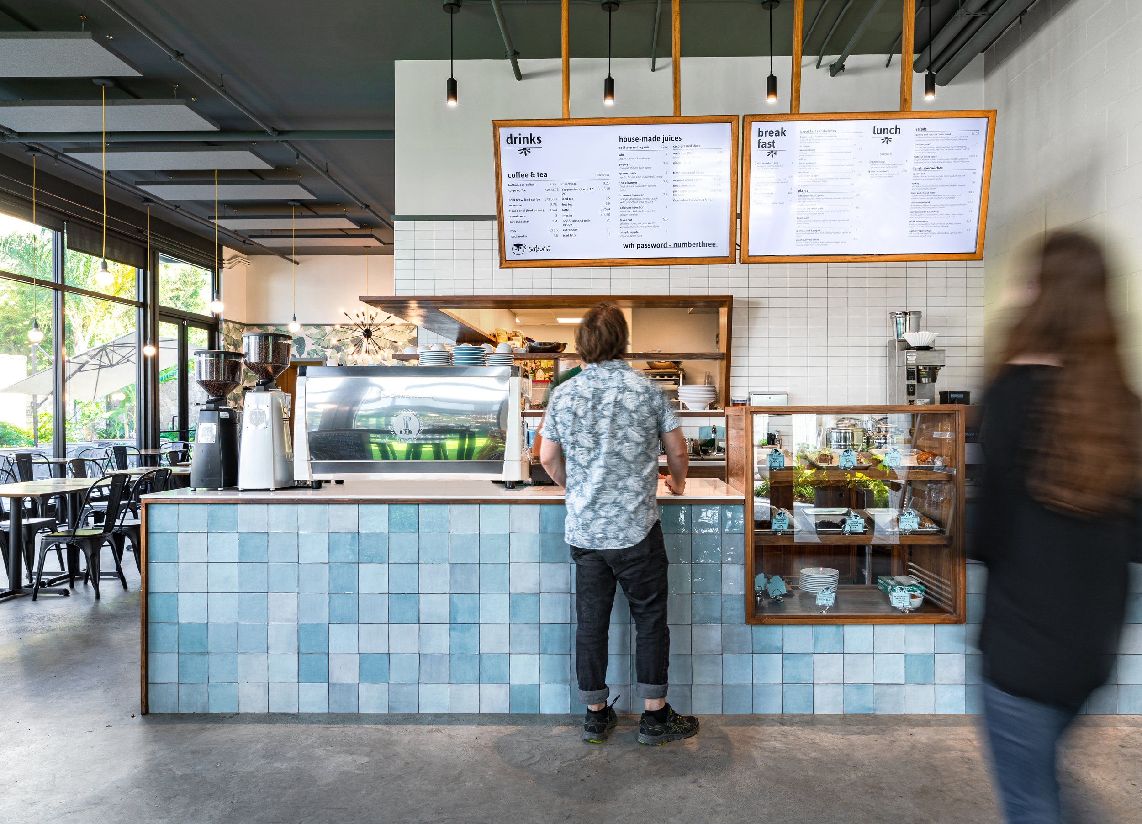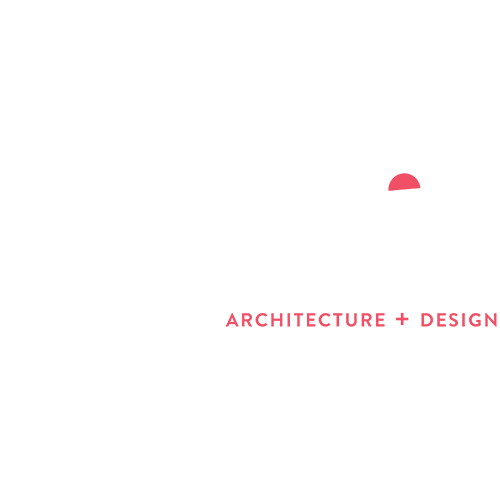
Satsuma Café
This project involves the interior build-out of a white box space in order to house a new outpost of Satsuma, a beloved New Orleans café. The team achieved a modern cafe feel using a variety of custom millwork elements and carefully considered finishes. Cypress, tile, concrete, a host of live plants, and large windows flooding the space with natural light all work together to create a warm, welcoming environment.
A custom cypress booth and display case act as anchors at each end of the space, while a kitchen pass-through window with an open corner provides unexpected connections between cafe and kitchen. This cornerless pass-through also provides unique views through the corner of the kitchen mass as one moves through the space, which adds a sense of visual excitement in motion.
Location 1320 Magazine Street, New Orleans Completed 2019 Size 2,066 sf


