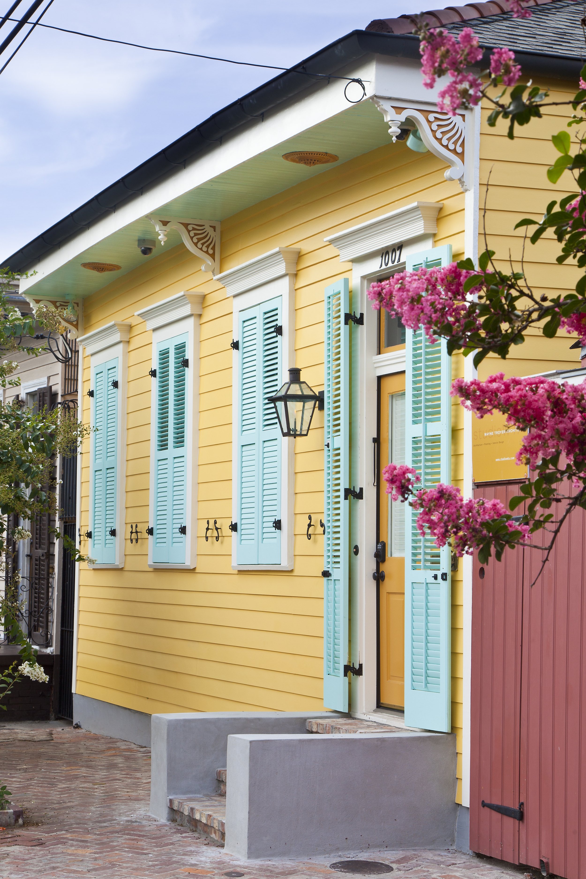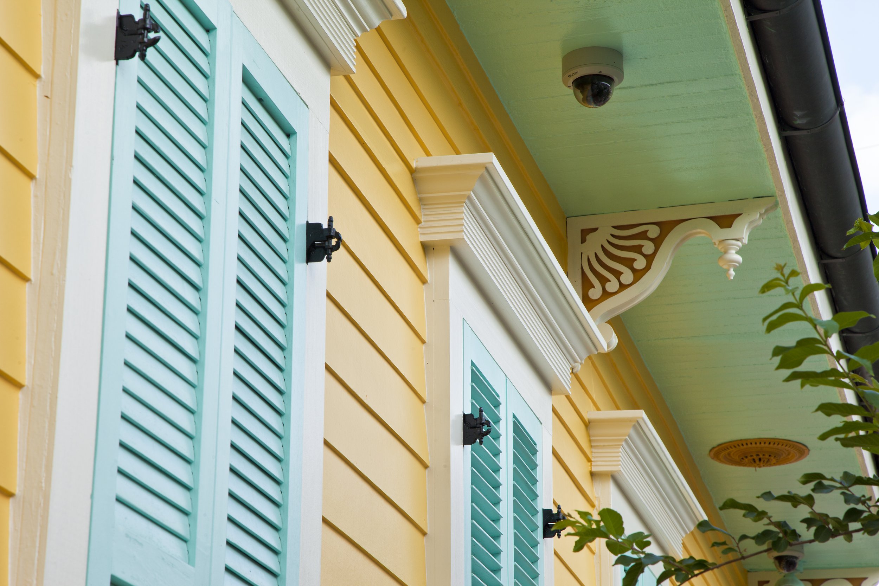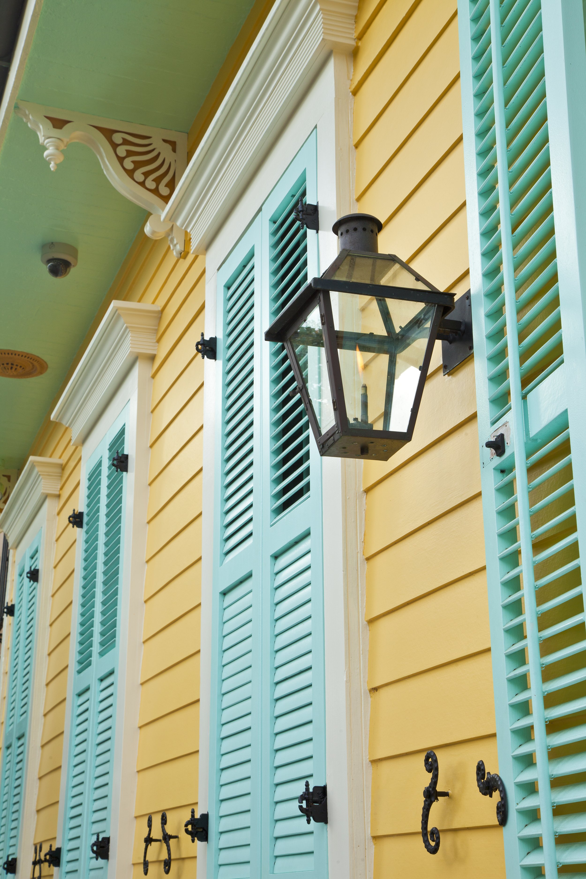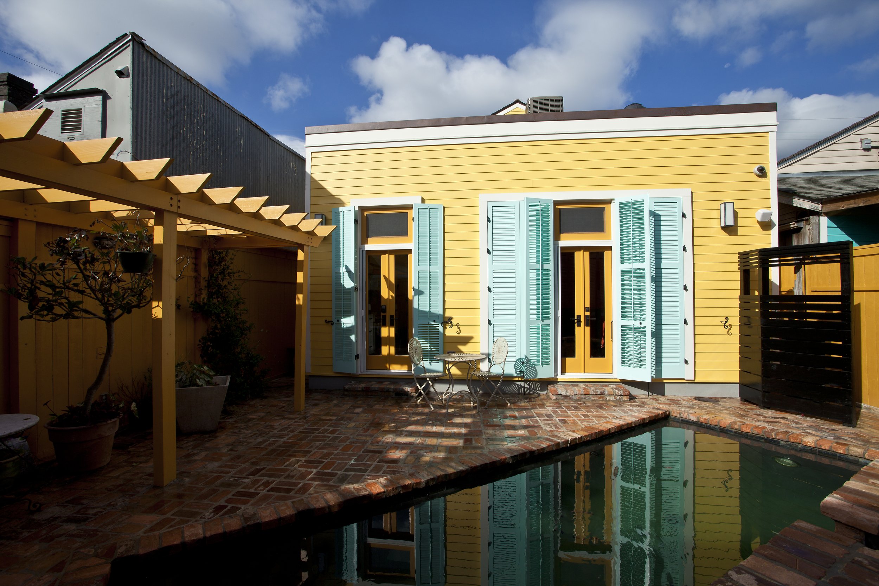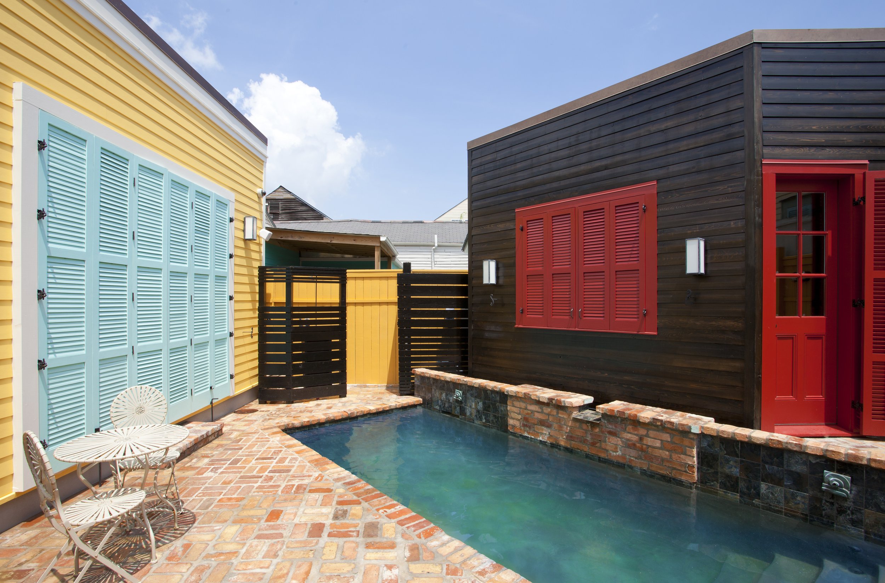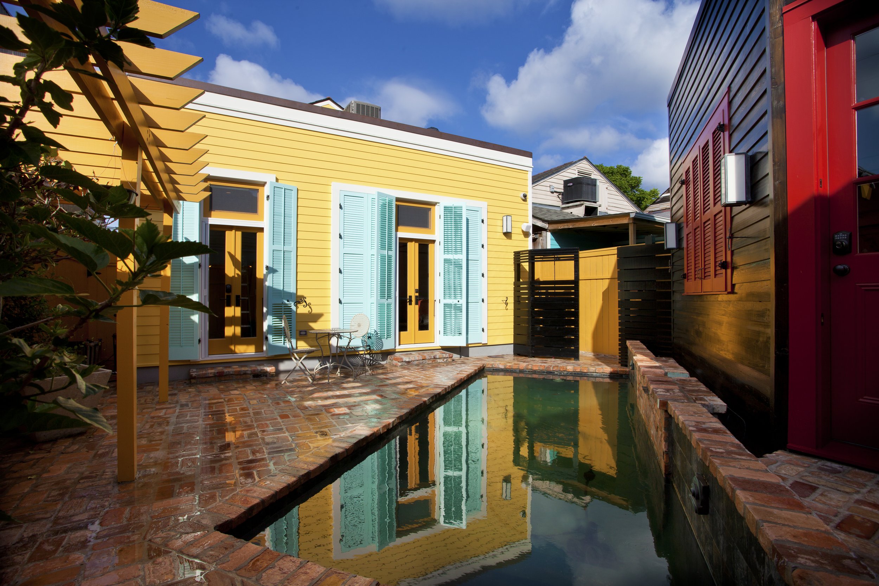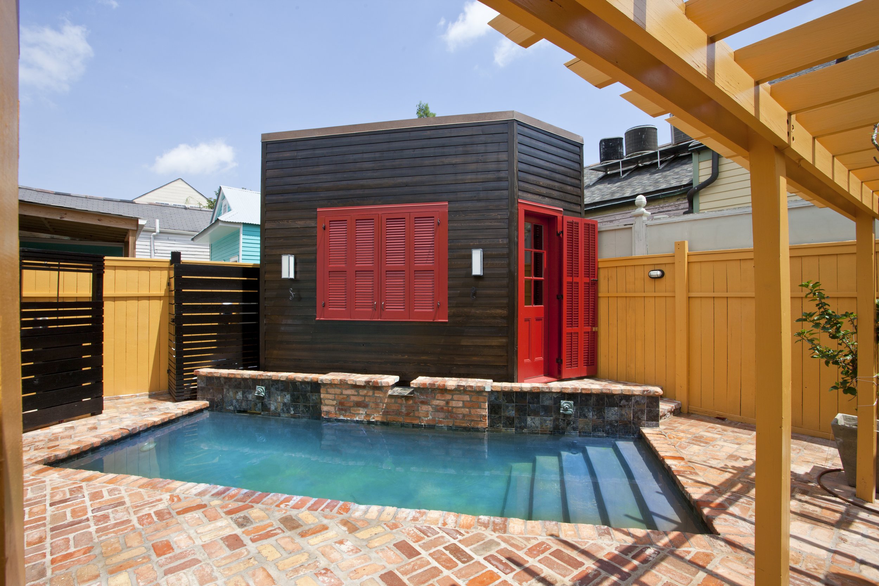
Kerlerec Residence
This residential renovation involved transforming a quirky, 900-square-foot one-bedroom, one-bathroom property in New Orleans’ historic Faubourg Marigny neighborhood into an elegant, modern home with two bedrooms and a detached office structure.
A newly constructed rear addition contains the master bedroom and kitchen, which overlooks a brick courtyard, a pool, and the new office structure. The addition features French doors and transoms — custom fabricated by a local millshop — as well as historic shutters for sun control.
Stained a dark espresso, the office’s cypress siding is set off by bright red trim on the doors and windows. Privacy screening around an exterior shower and pool equipment area are stained to match the cypress. A bright trellis completes the courtyard enclosure, providing shade and an armature for growing native climbing plants.
The home’s new vibrant, Caribbean-inspired palette is marked by a variety of natural materials, including schist stone countertops, limestone floors, Brazilian cherry flooring, and an espresso-stained custom cypress bathroom vanity. A skylight floods the narrow galley kitchen with natural light.
Location Kerlerec Street, New Orleans Completed 2013 Size 1,140 sf

