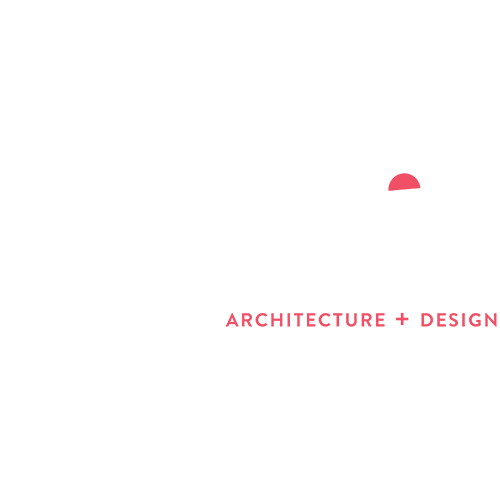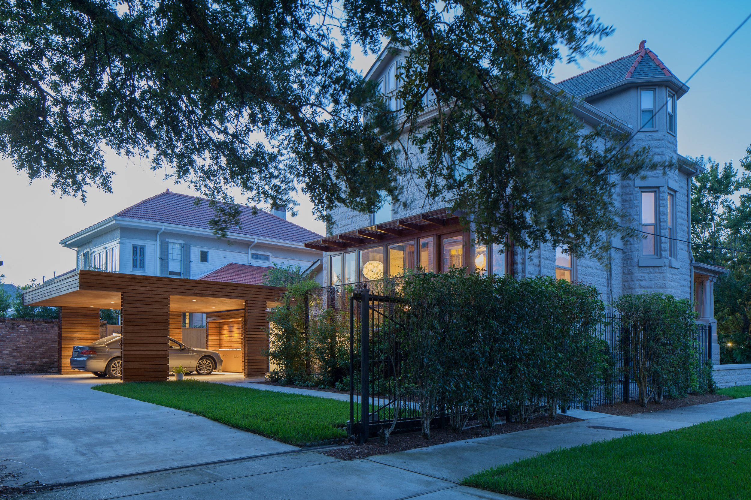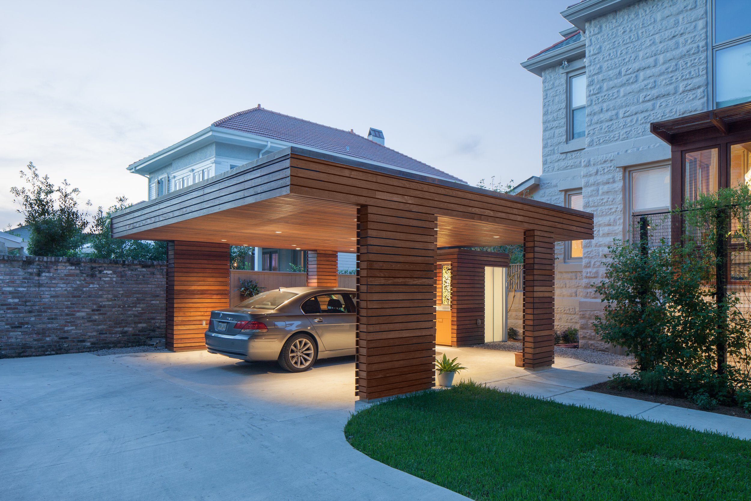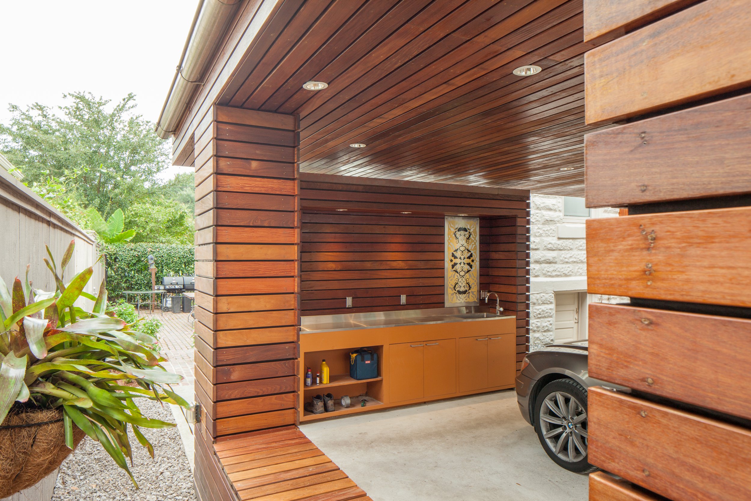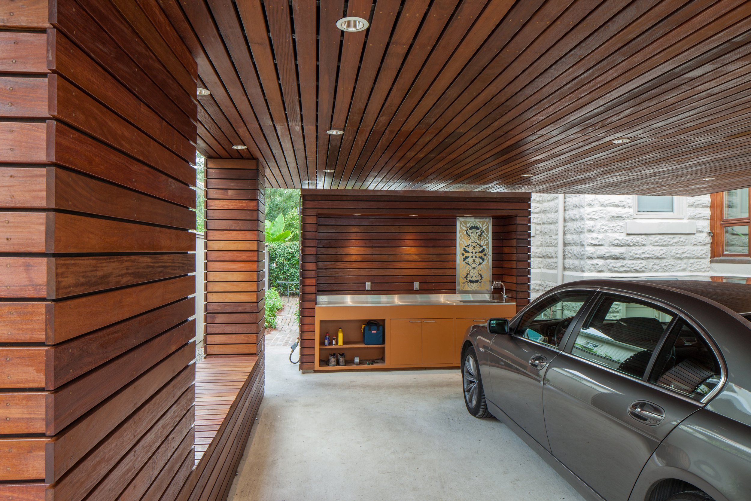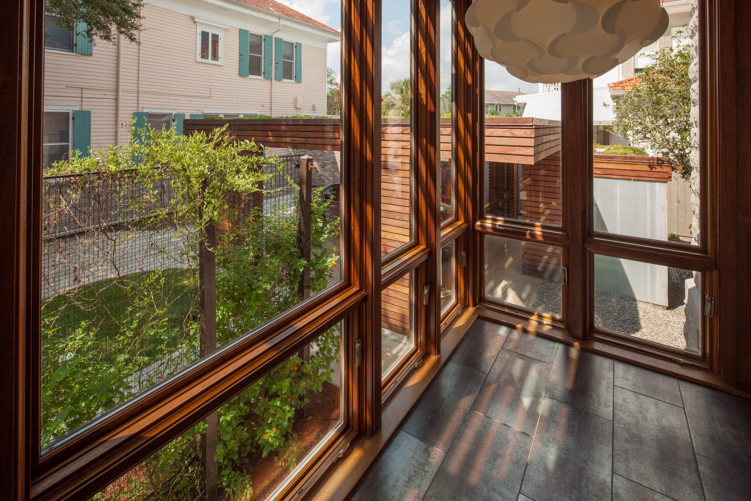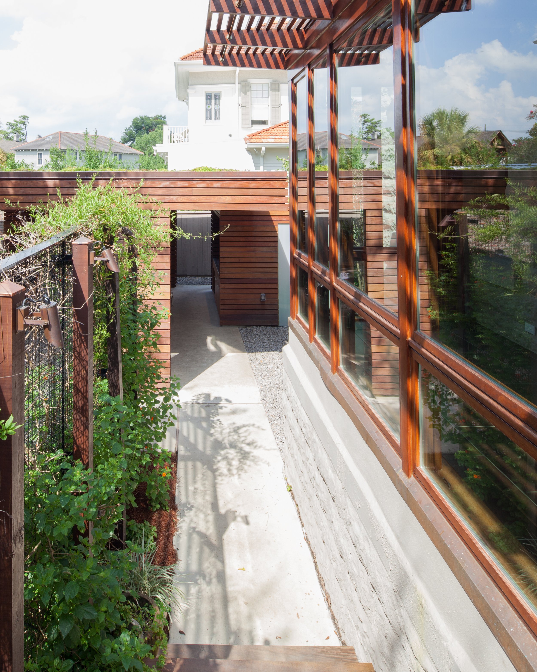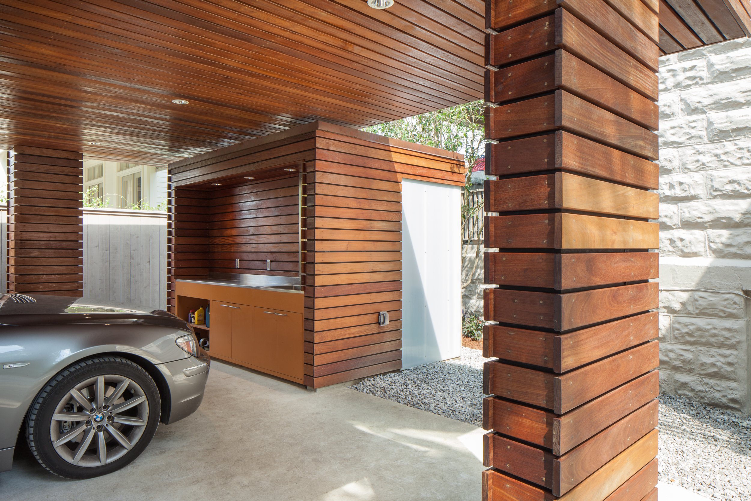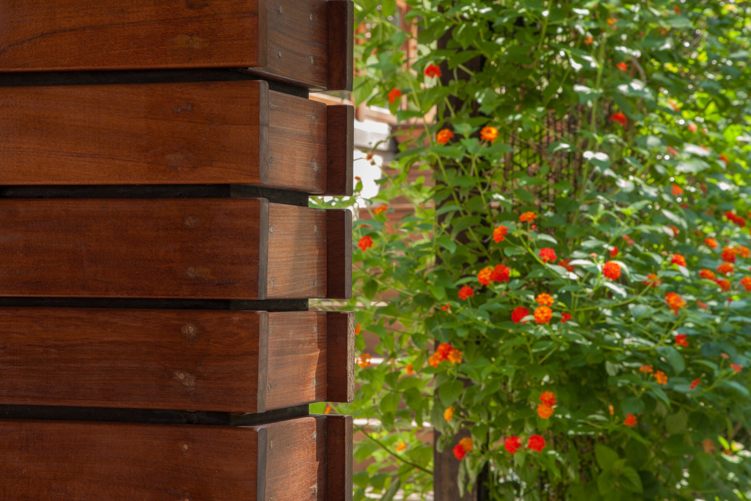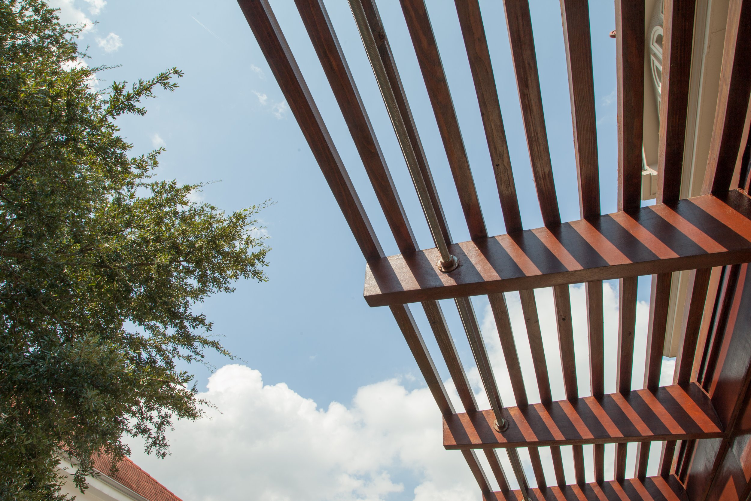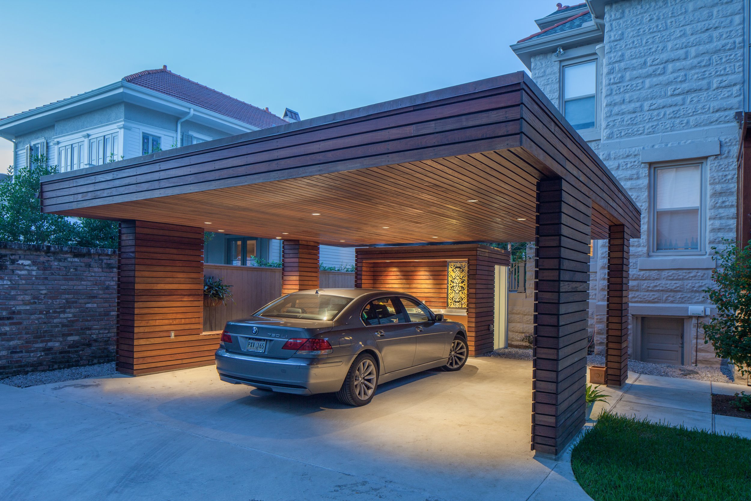
Carport for a Private Residence in New Orleans
In addition to creating a multi-functional carport — serving as both weather protection and an outdoor gathering space — the owners sought to weave their own artistic tastes and furniture into the project. This challenge required a design solution that balanced the utilitarian requirements of storage with the aesthetic criteria of warmth and timeless design.
The resulting work is successful in its simplicity — a free-standing 600-square-foot addition in the client’s backyard. The carport itself reads as an Ipé-clad piece of furniture, featuring built-in benches with storage and small sections of walls that not only hide the steel supports, but also frame views of the surrounding yard.
In an effort to lighten the footprint of the addition, a small storage shed is kept independent from the covered structure, constructed with a polycarbonate wall on two sides to act as a lantern when lit at night. A sink and countertop faces the carport’s covered space, creating an ideal spot for plant watering and cookouts, all overlooked by a stainless steel print by local artist Teresa Cole.
The roof is treated as a canvas and designed with sedum planting trays, with the view from within the home’s raised living space being a birds-eye of the structure. This low maintenance landscaping will slowly grow into a colorful palette that can tolerate the swings of the seasons.
Location City Park Avenue, New Orleans Completed 2012 Size 600 sf
