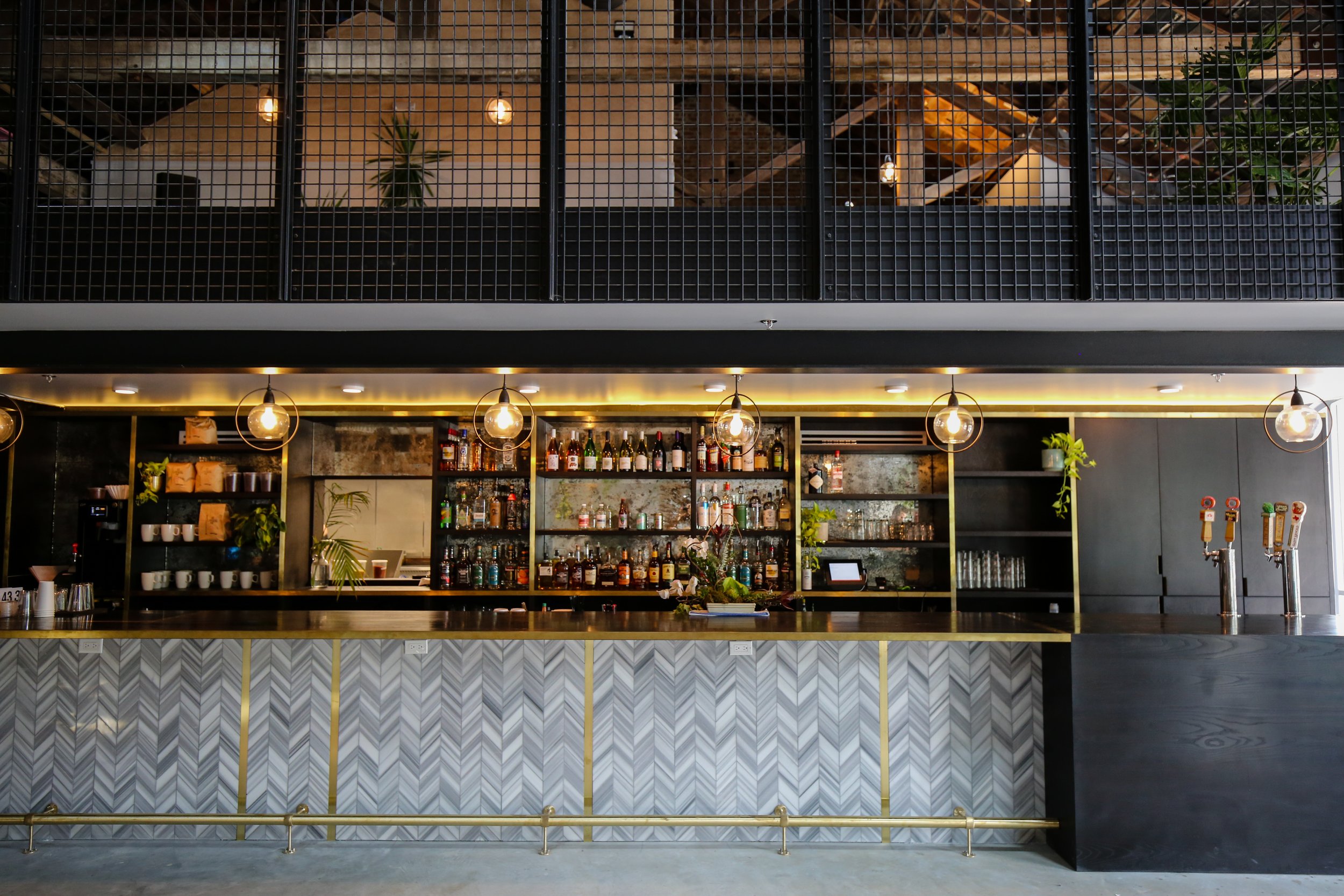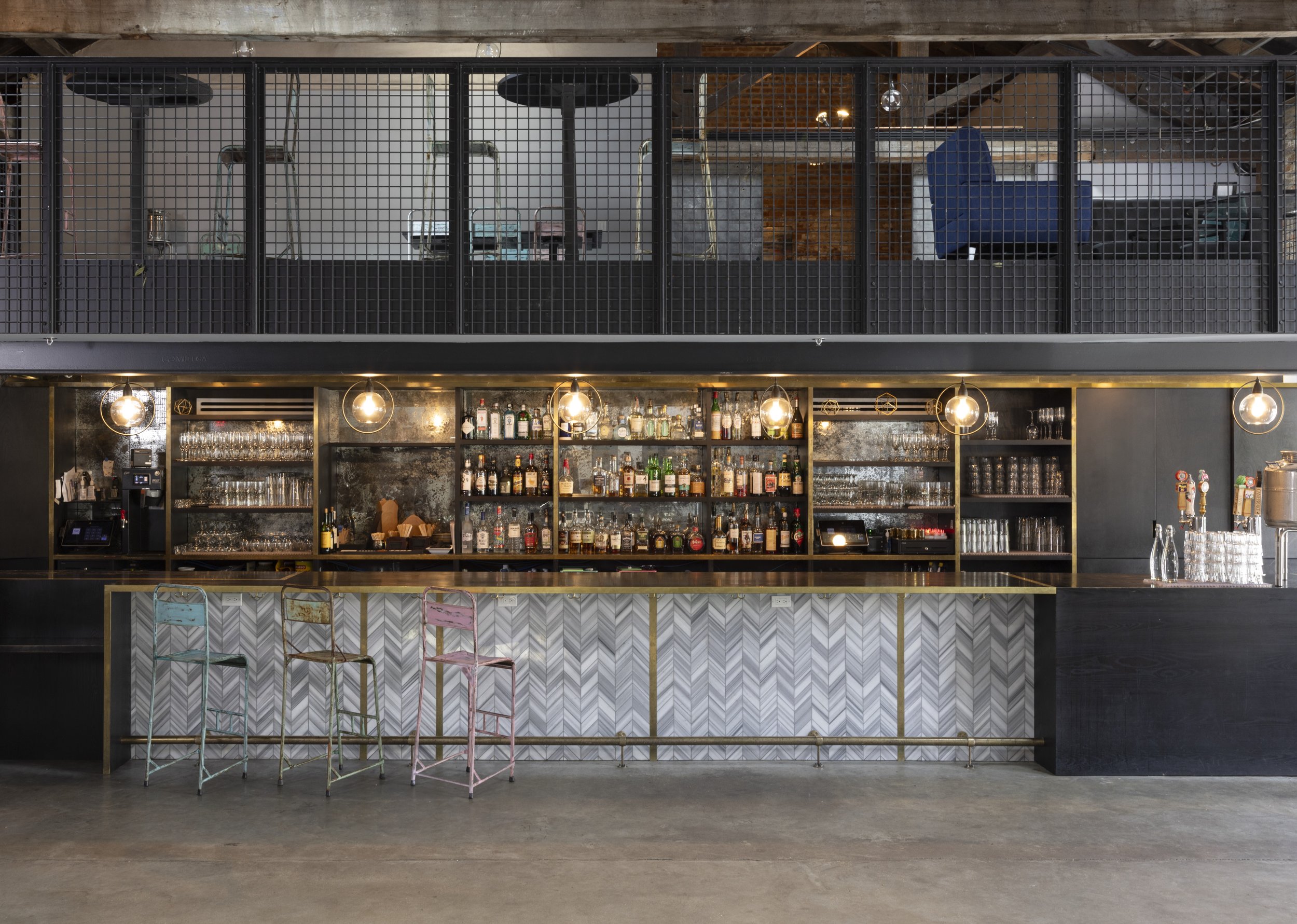
Capulet
The historic warehouse at 3014 Dauphine was renovated between 2014 and 2016, and comprises two tenant spaces. The rear building houses The Warehouse, a collaborative work space with communal desks, private offices, and conference rooms. In the front building, a new restaurant and event space, Capulet, was brought to life. As part of the original building renovation, the facade was rebuilt (following masonry failure and collapse) and previously-existing openings were reintroduced as oversized storefront windows into the space. With its elevated concrete slab floor, the restaurant floats above the sidewalk as passers-by peer in.
Designed as an open plan to accommodate events in the evenings and on weekends, the programmatic needs of the restaurant are consolidated along one end of the space: A mezzanine dining space with private office sits atop the kitchen and a custom-designed bar of ebonized ash with brass, chevron marble tile, and distressed mirrors.
The use of familiar, warm materials helps to transition the restaurant between a more casual meeting place during the day to a atmospheric space for wedding receptions and other nighttime parties. By keeping the mezzanine, kitchen, and bar compact, the heavy timber and masonry volume of the 1860s building can be fully experienced by guests.
Location 3014 Dauphine Street, New Orleans, LA Completed 2018 Size 5,745 sf











