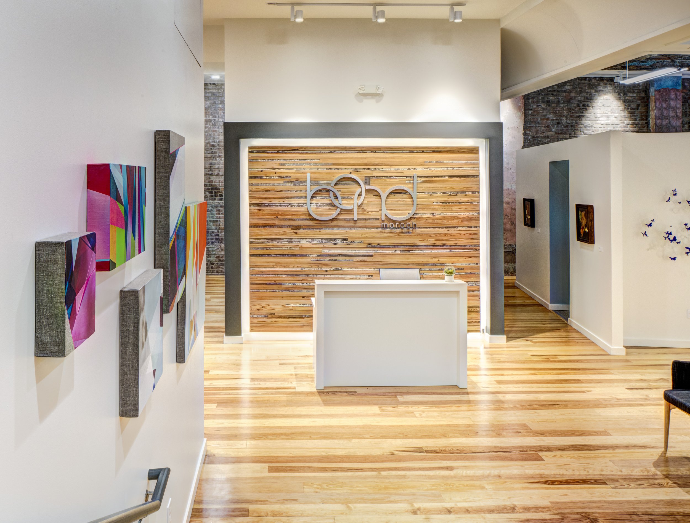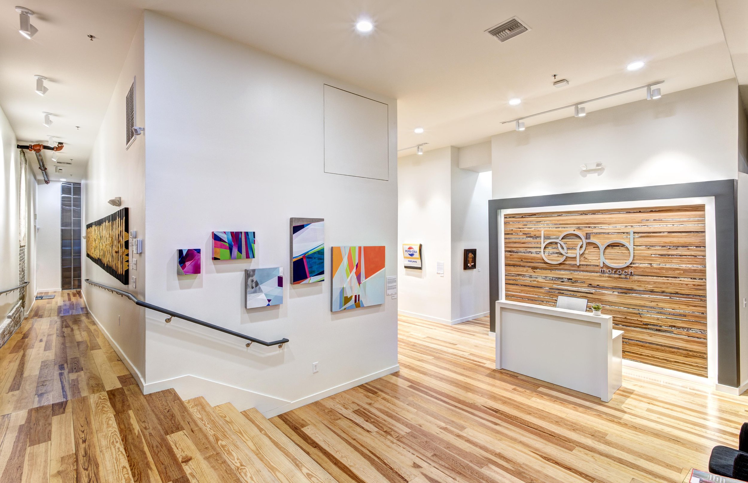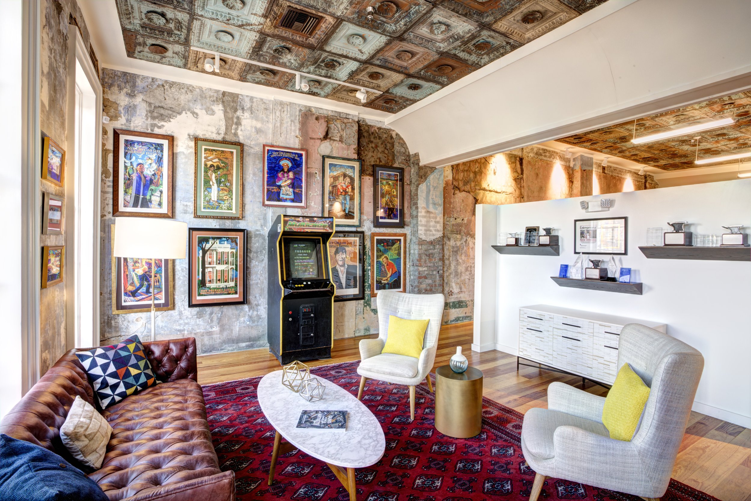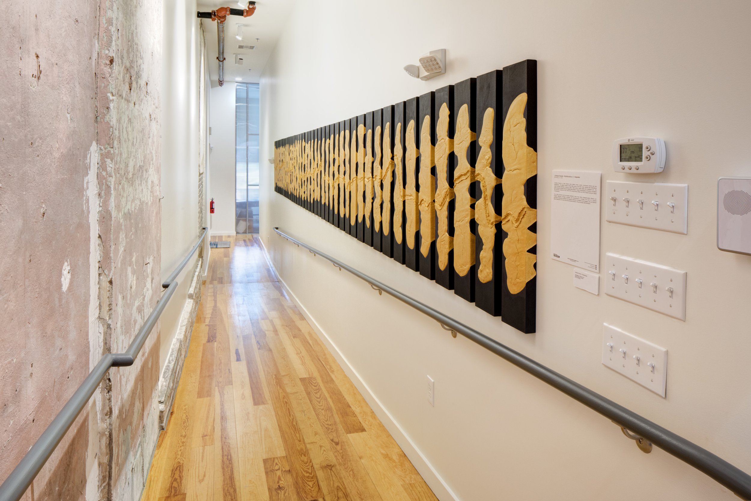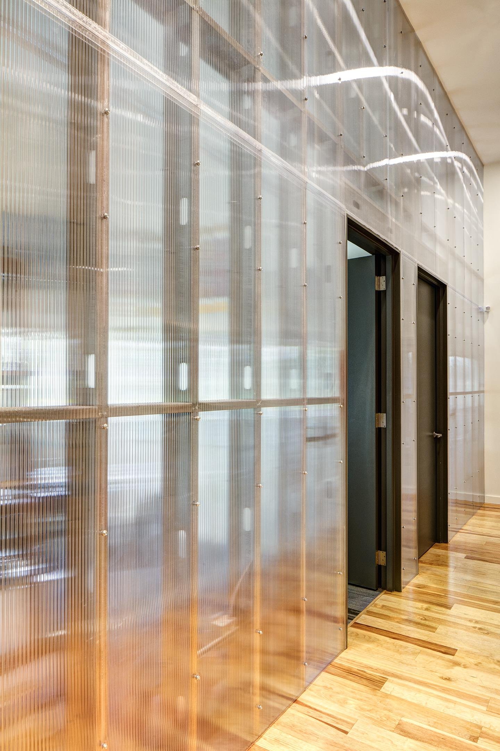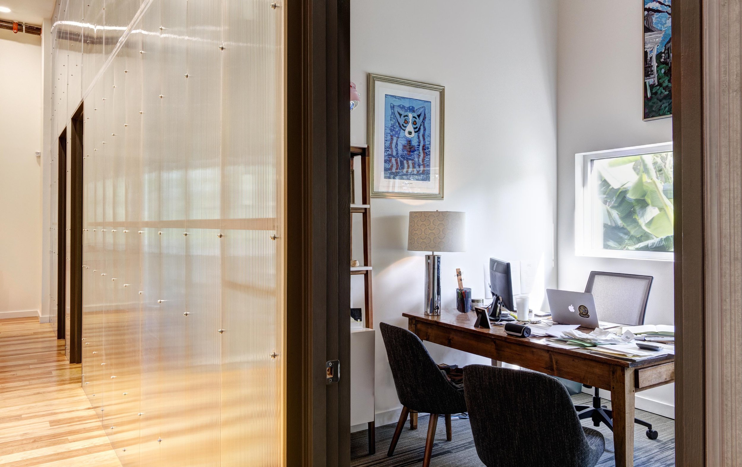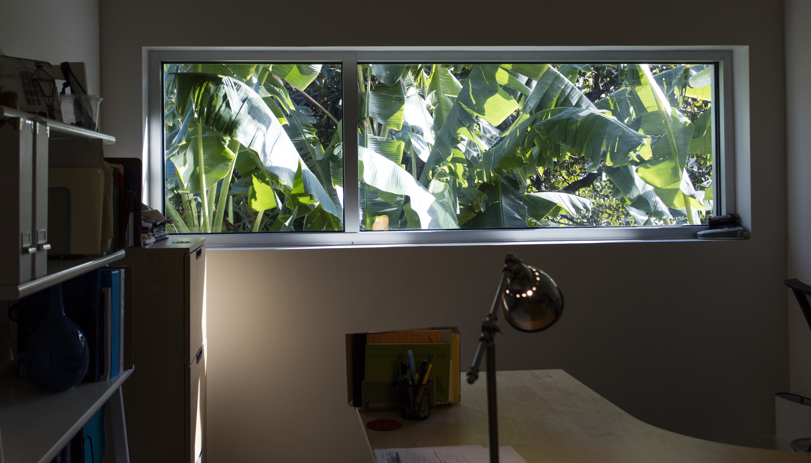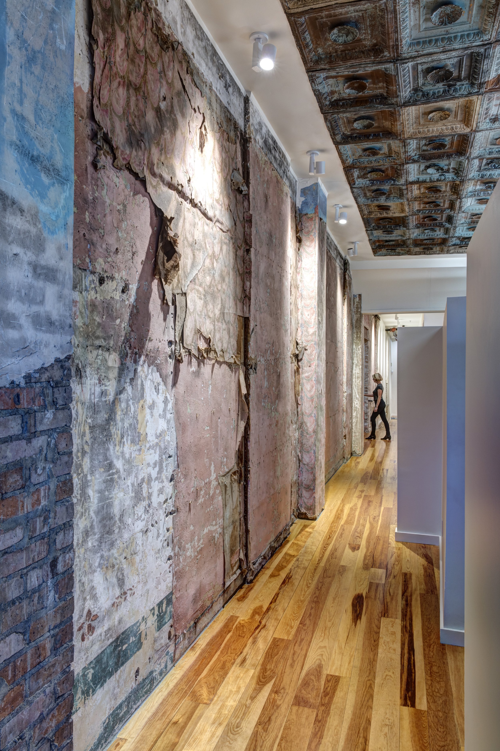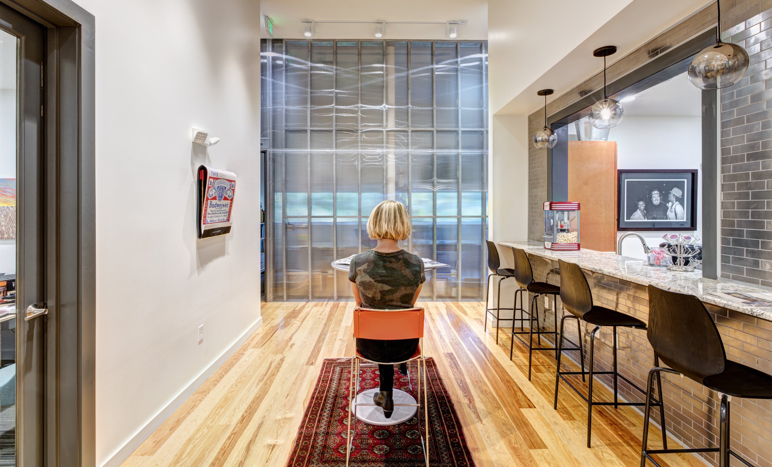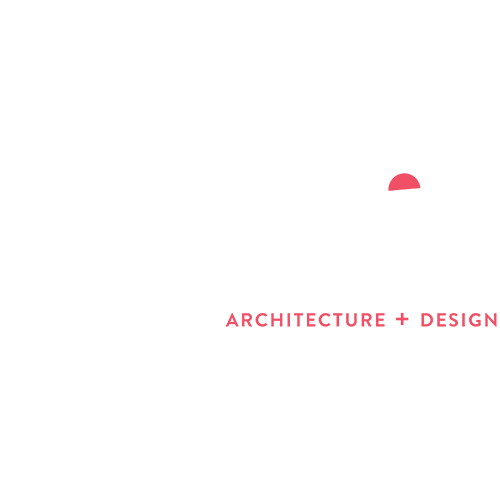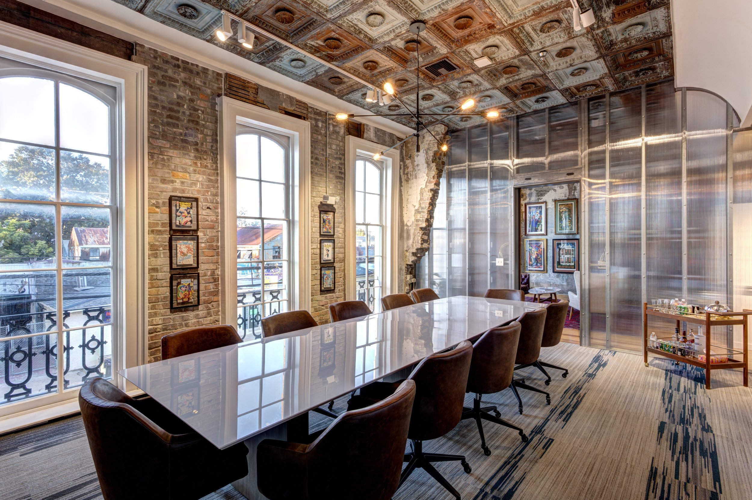
Bond Moroch Offices
This historic building on Magazine Street in New Orleans was originally built as an 800-seat, single-screen cinema that operated from the turn of the century to the late 1950s. Over 60 years, the space shifted from cinema to bookstore to furniture store until 2012, when the tenant began an interior build-out for national public relations firm, Bond Moroch.
The firm wanted to ensure that the design would reinforce their creative and dynamic workforce in a collaborative way, while also providing privacy. To celebrate the building’s cinematic history, practis protected and stabilized the original wallpaper and pressed tin ceilings. New individual offices are arranged as interlocking cubbies, with eight-foot partitions stopping short of the fourteen-foot ceilings.
Apart from water-damaged, high-density fiberboard coves entirely recreated by local craftsmen, much of the existing plaster and wallpaper has been meticulously restored to proudly display its former elegance.
New angled walls allow ample display space for an extensive art collection, and new polycarbonate partitions create privacy for conference rooms and offices, diffusing light throughout the space. A brick fragment in the conference room is secured in place as a remnant of one of the building’s historic uses.
A new opening in the masonry — infilled with storefront glazing — defines the entry into the offices from the foyer on the second floor. Original lath and plaster along Magazine was retained where possible and repaired as needed. Existing wood sash windows along Magazine were in such disrepair they were entirely rebuilt to match originals. A decrepit historic addition at the rear was replaced with contemporary metal panels, with new windows bringing an abundance of natural light into private offices.
Location 3308 Magazine Street, New Orleans Completed 2016 Size 5,300 sf
