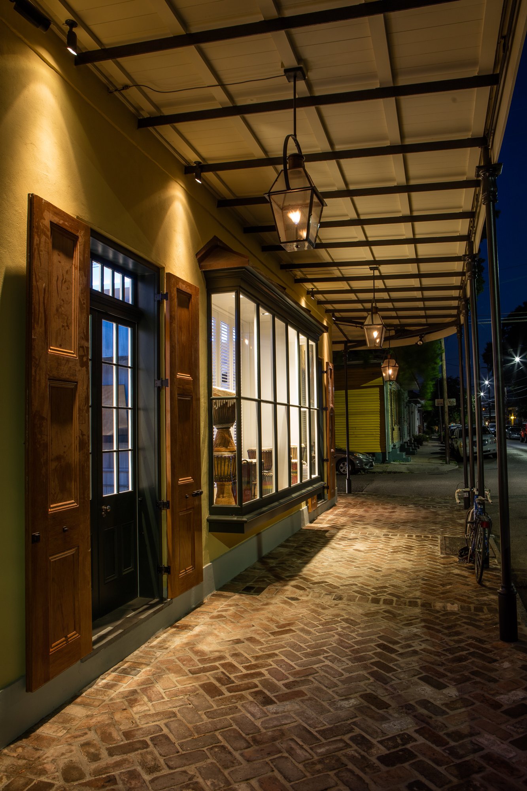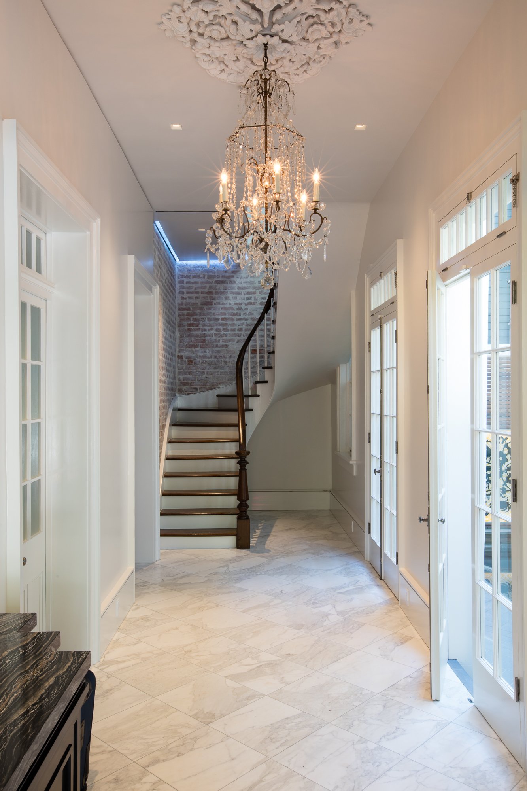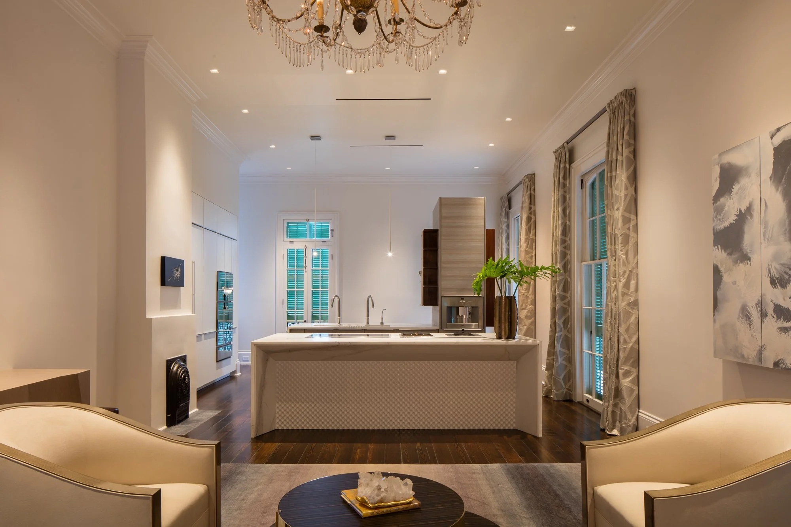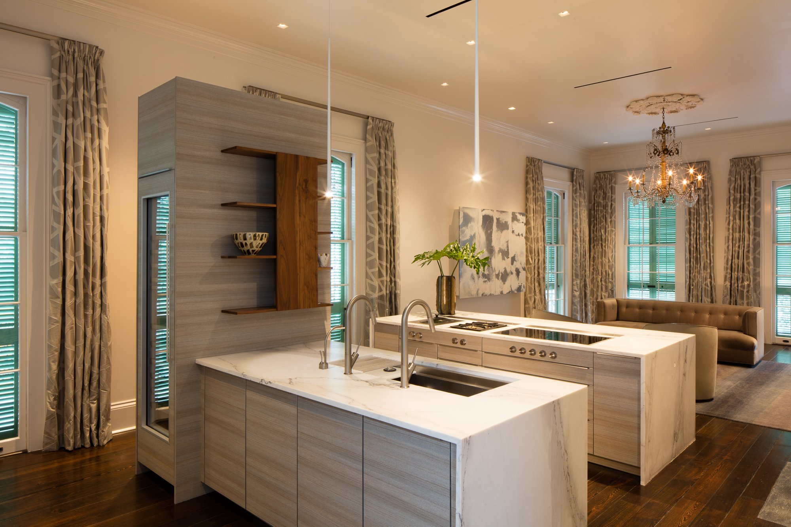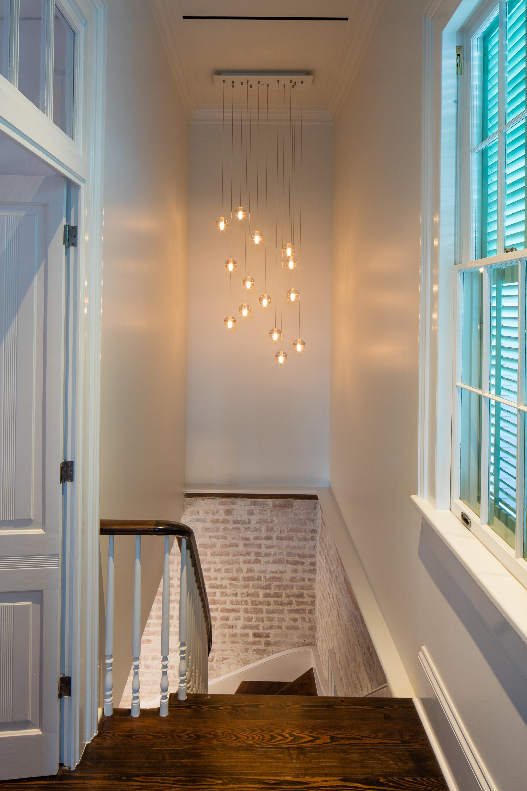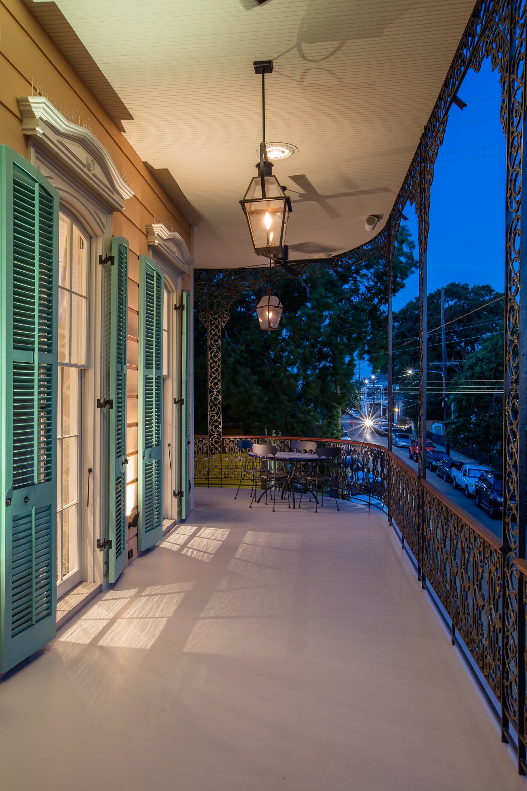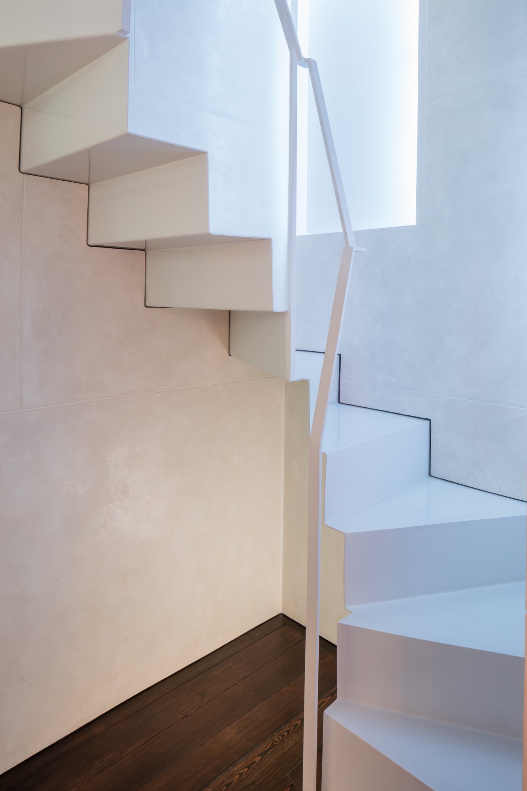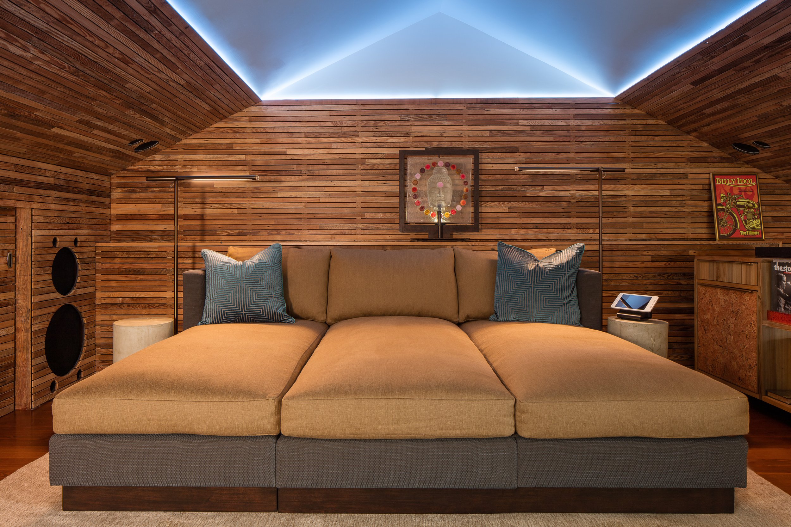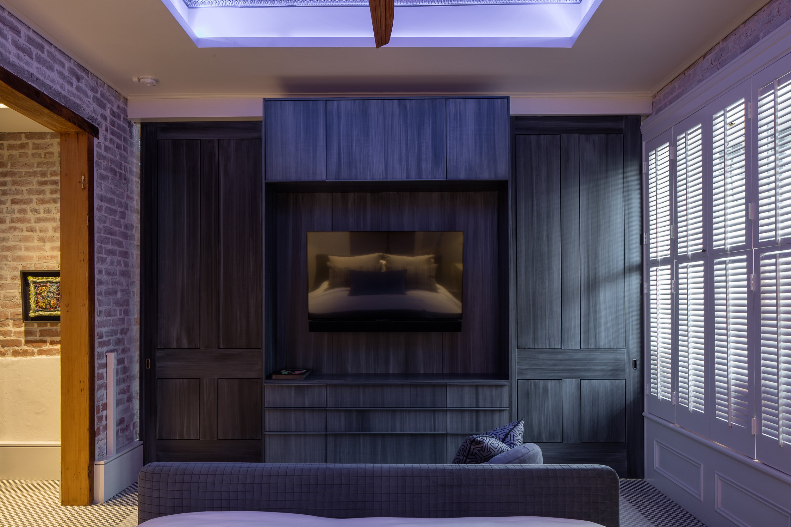
704 Marigny
Originally constructed between 1809 and 1836 as a one-story brick corner store with a detached two-story kitchen, this Marigny building is a converted residence that dates back to the 1880s. A wood-framed second floor and traditional iron gallery were added several years later in 1886.
After undergoing multiple renovations over the years, the structure had become convoluted, leaving very little of the original intact. Through careful research and extensive documentation, the historic interior has been restored to its original simplicity. Modern conveniences and updated technology have been added to the space to enhance the owners’ experience.
A series of distinct living suites were developed and detailed within the main building. The first floor serves as one guest suite, and the detached dependency acts as a second, while the owners inhabit the entire second floor. Existing available space in the main house limited the owners’ suite, so the attic was integrated as extended living space for a home theater and an office, accessed via a compact, spiral steel stair. Three added dormers allow ample natural light into the space.
Throughout the buildings, existing architectural features informed the development of custom millwork, finish and fixture selection, as well as specific detailing within each suite. Building systems are controlled directly from the owners’ suite through extensive home automation infrastructure.
Location 704 Marigny Street, New Orleans Completed 2016 Size 8,720 sf



