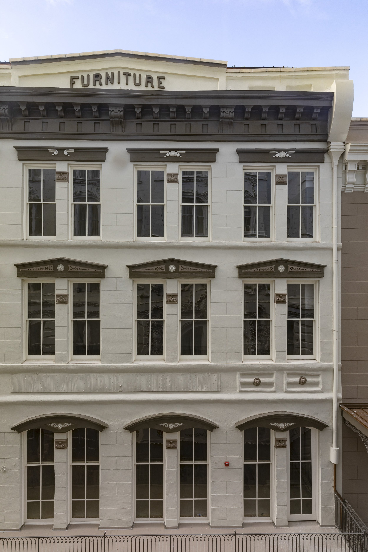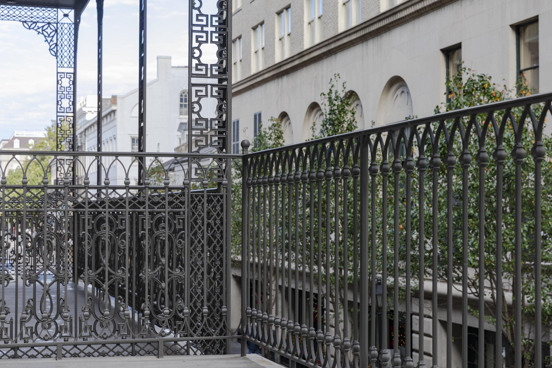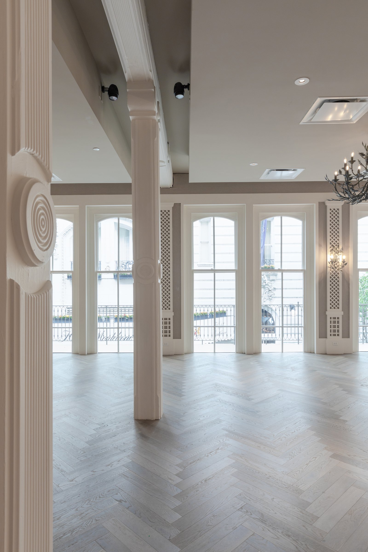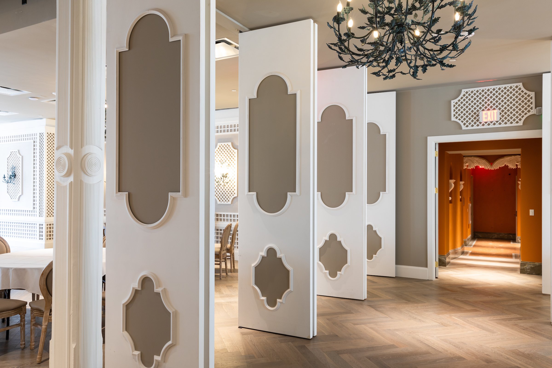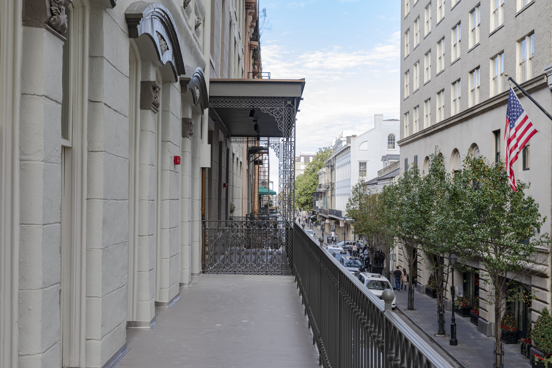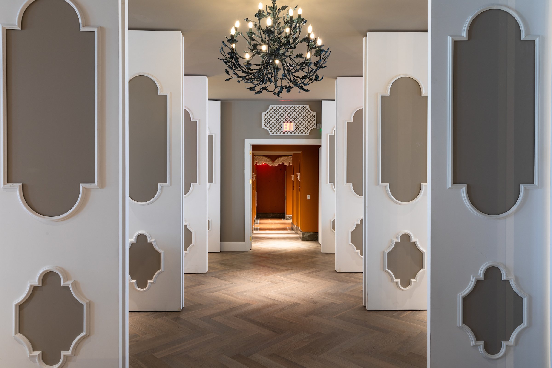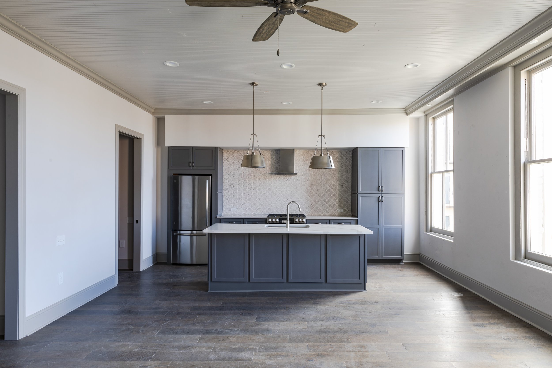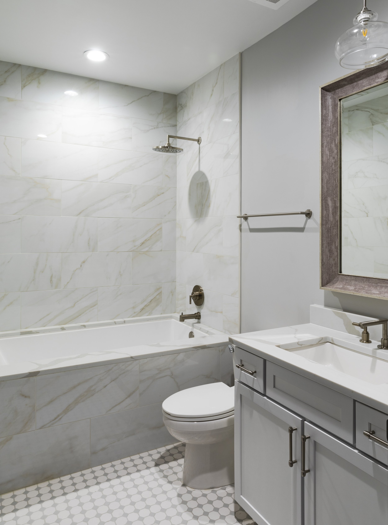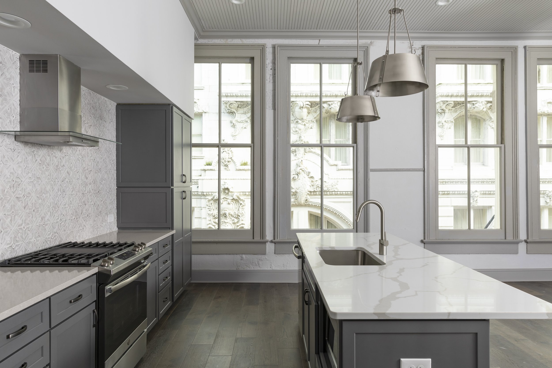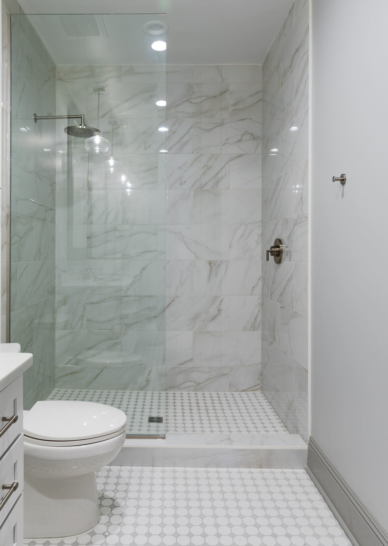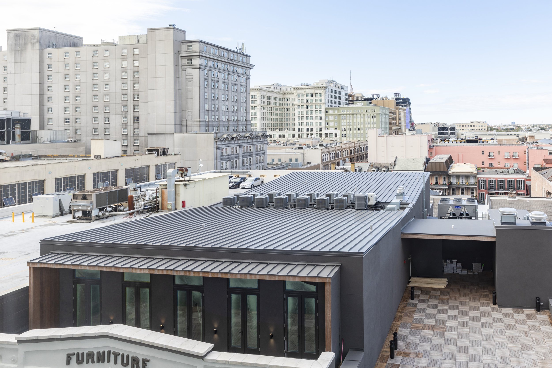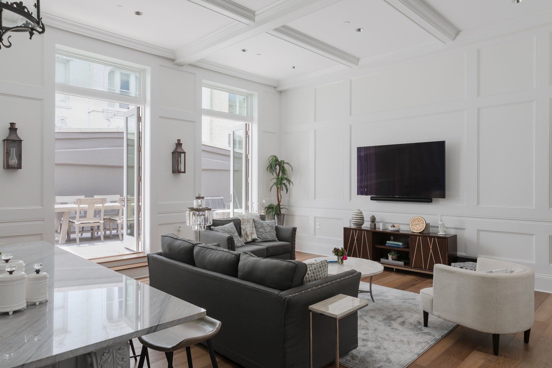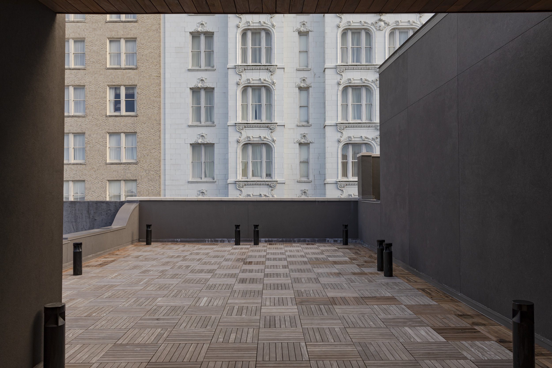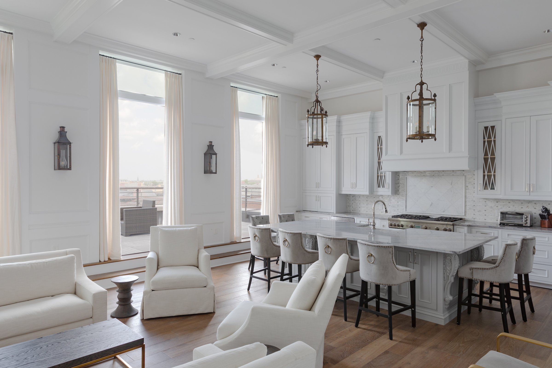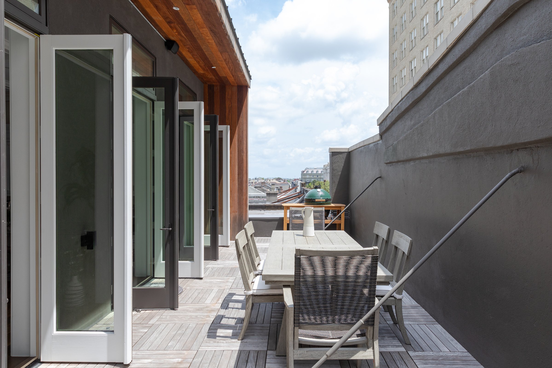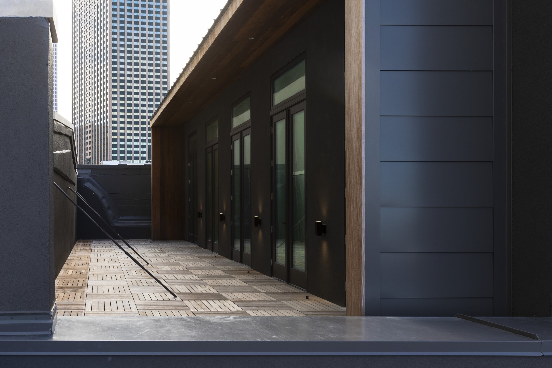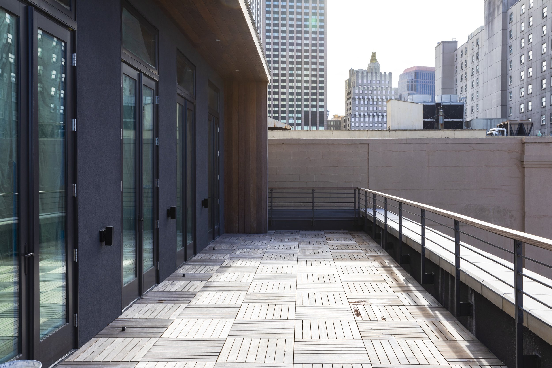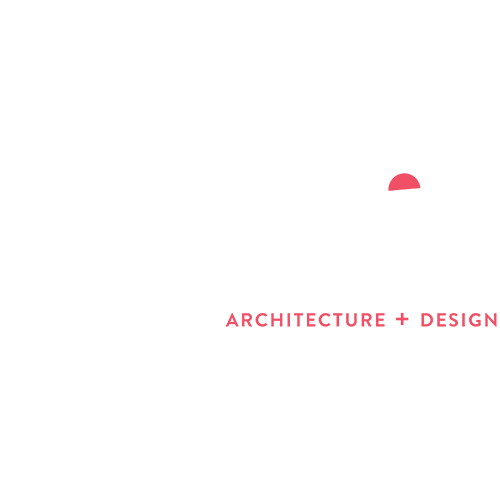
211 Royal
This adaptive reuse comprises two abandoned four-story brick Renaissance Revival structures along Royal Street in New Orleans. Reconstructed around 1885 after a number of disastrous fires, these buildings housed fine furnishings institutions such as Hurwitz Mintz, W.G. Tebault, and McCracken and Brewer.
The project involves a full reconfiguration of the interior, with 13 residences on the third, fourth, and fifth floors; a restaurant on the second floor; and a ground level devoted to commercial uses. The depth of the building — and the offset floor levels between the 211 and 217 Royal sides — created a unique challenge for egress and wayfinding.
A new two-story iron gallery was added to the 217 Royal side based on evidence of its previous existence — a photo of Jefferson Davis’ funeral procession. This addition includes detailing that references the style of the building and modern tweaks that meet code and honor its newness.
On the fifth floor, a new penthouse level offers complete privacy from the street level, using inconspicuous materials to hide the space when viewed from upper floors. A highly complex set of parameters — safety, historical agency plan reviews, and physical restoration efforts — made the resurrection of this building extremely rewarding.
Location 211 Royal Street, New Orleans Completed 2019 Size 43,416 sf


